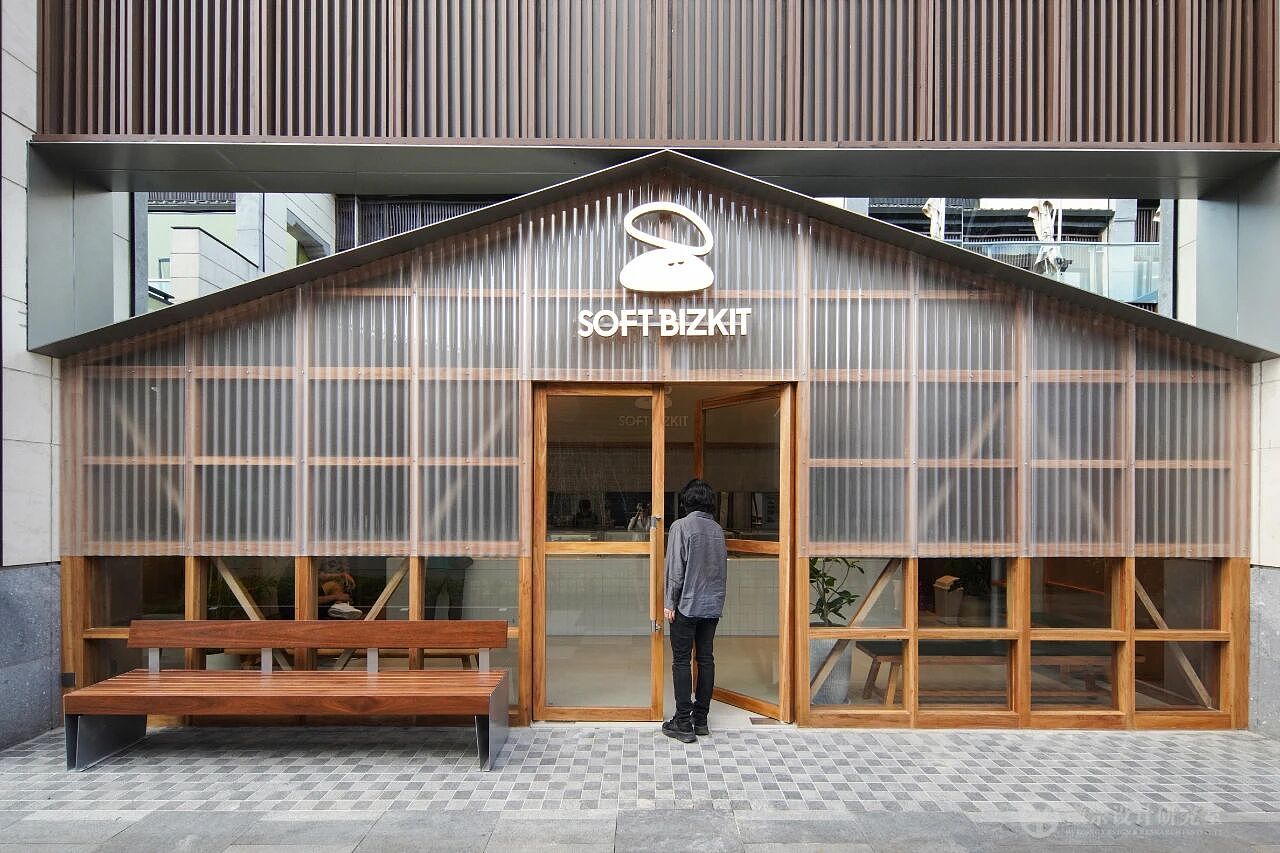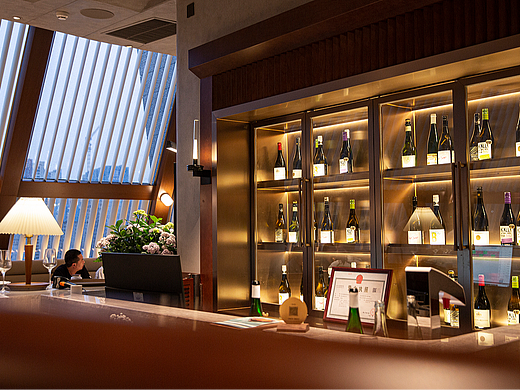一石二鸟 SOFT BIZKIT
郑州/建筑师/56天前/205浏览
版权
一石二鸟 SOFT BIZKIT
INFORMATION / 项目概况
▼
Area 面积: 108m²
Location 位置: Suzhou.China 苏州.中国
Chief Architect 主持建筑师: Yao 姚清轩
Design Director 设计总监: Louis 侯豫
Team 团队: 马强 | 秦晨 | 靳佳敏 | 汪红升
| 汪家昊 | 张建 | 尚晨雪
Write Article 撰文: Yao 姚清轩
Photographer 摄影: Ada 李研彤
Main Material 主要用材: Birch Board 桦木板
Silver Stainless Steel 银色不锈钢
Small White Brick 小白砖
Gray Handmade Brick 灰色手工砖
Polycarbonate Sheet 聚碳酸酯板
White Latex Paint 白色乳胶漆
Gray Paint 灰色涂料
Gray Tiles 灰色瓷砖
Project Complete 项目时间: 2024.4-2024.7
Contractor 施工方:Xuantu Construction 轩图工程
LAYOUT / 平面布局
▼
FACADE / 外立面
▼
ENTRANCE / 入门
▼
SPACE / 空间
▼
DETAILS / 细节
▼
项目位于苏州姑苏老城区,这里是明清中国文人臆想中的“天堂”,而且此次我们要在这里呈现出一个西式烘焙的业态空间。东方与西方文化的对谈,希望尽可能的自然,所以在一个东方水墨的建筑里,我们试图植入一个开放而又暧昧的,允许内外自然光与灯光相互渗透的小木屋。建筑立面用天然的南方柚木去搭建,以秩序的井字木建构去受力,然后再以斜插的V字型木梁加固,很快立面便被搭建出来。因为需要模糊空间内外的边界,希望营造出更加暧昧的视觉体验,所以我们选择用一款瓦楞波浪聚碳酸酯板去覆盖木构立面。虽然做为现代工业材料,却能够很自然的表现出东方水墨中那种朦胧的留白光感。用建筑语汇去形容,是把太阳直射光尽可能过滤成自然漫射光。
大功告成的木屋立面,出色的完成了我们想要呈现给这片区域的人们的光影体验。空间内部我们以现代暖色青砖,环保的旧木材质,以及常见于西厨的干净方白砖,去延续空间的建筑材料语言,以及实现专业的烘焙功能。空间的白天与黑夜有着截然不同的有趣体验,白天自然光渗入其中,人们与烘焙的香味与阳光交织在一起。到了夜晚,整个木屋的温暖如蜡烛的人造光源,从内部往外部街道渗透,给整个街道制造出了一幅温馨治愈的画面。新建房子的气氛在冷暖对比,东西交融中,静谧流淌着。
The project is located in the historic Gusu district of Suzhou, often imagined by Ming and Qing literati as a "paradise," here, we aim to create a space dedicated to Western-style baking. The dialogue between Eastern and Western cultures is intended to feel as natural as possible,within a structure inspired by Eastern ink-wash aesthetics, we sought to embed an open and ambiguous wooden cabin that allows natural light and artificial lighting to interweave seamlessly.The building facade is constructed using natural southern teak, employing a structured grid framework for support, reinforced with slanted V-shaped wooden beams,this approach quickly brought the facade to life. To blur the boundaries between interior and exterior and create a more ambiguous visual experience, we chose corrugated polycarbonate panels to cover the wooden facade. Despite being a modern industrial material, these panels naturally evoke the hazy and luminous quality found in the blank spaces of traditional Eastern ink-wash paintings. In architectural terms, the panels filter direct sunlight into soft, diffused natural light.
The completed wooden facade successfully delivers the play of light and shadow we wanted to present to the people in this area. Inside the space, we used modern warm-toned green bricks, eco-friendly reclaimed wood, and clean white tiles commonly found in Western kitchens to extend the architectural material language and fulfill the functional requirements of professional baking.The space offers contrasting experiences during the day and night, by day, natural light penetrates the interior, blending with the aromas of baking and the sunlight to create an immersive sensory experience. By night, the warm, candle-like artificial light from the wooden cabin filters outward onto the street, painting a comforting and healing picture for passersby. The atmosphere of this newly built structure flows quietly amidst contrasts of warmth and coolness, and the fusion of East and West.
1
Report
声明
收藏
Share
相关推荐
in to comment
Add emoji
喜欢TA的作品吗?喜欢就快来夸夸TA吧!
You may like
相关收藏夹
Log in
1Log in and synchronize recommended records
收藏Log in and add to My Favorites
评论Log in and comment your thoughts
分享Share







































































































