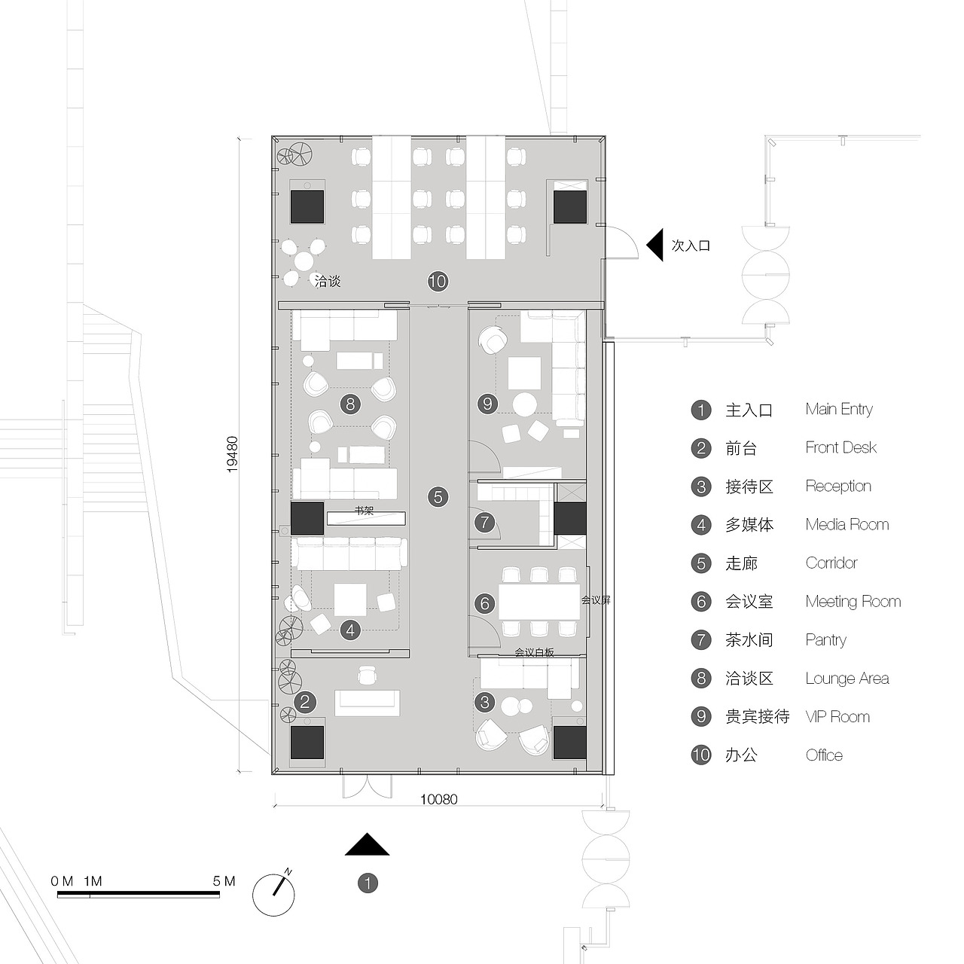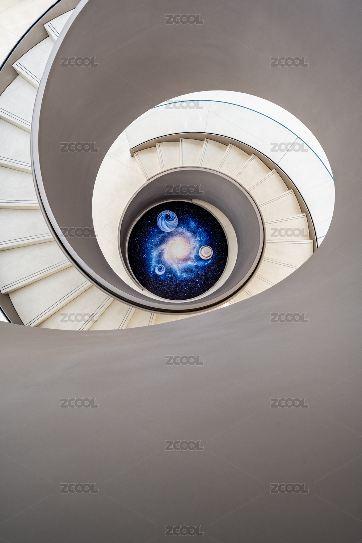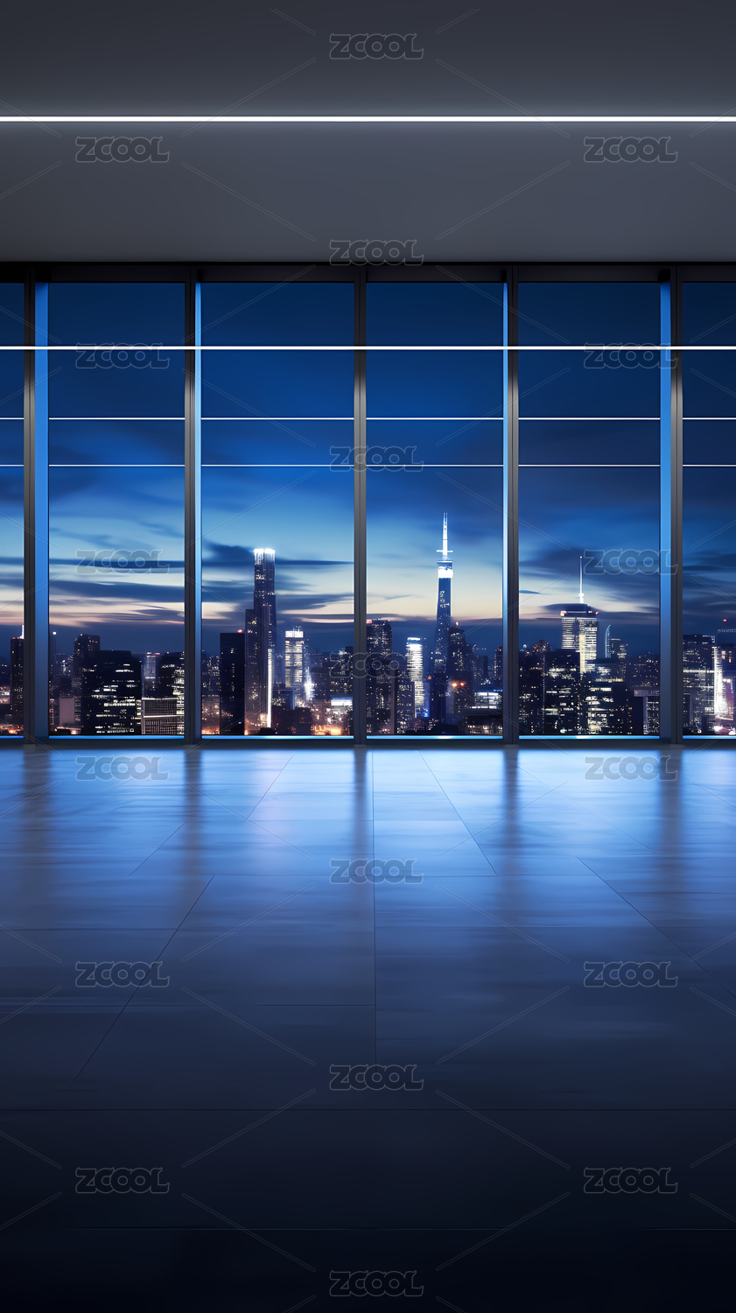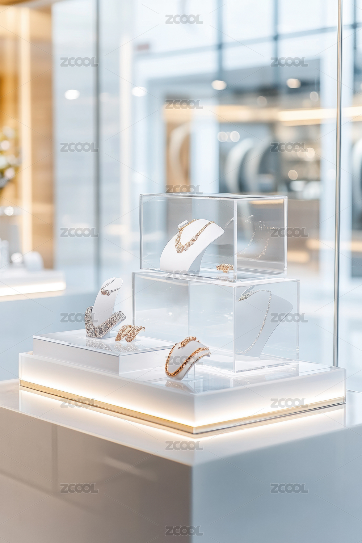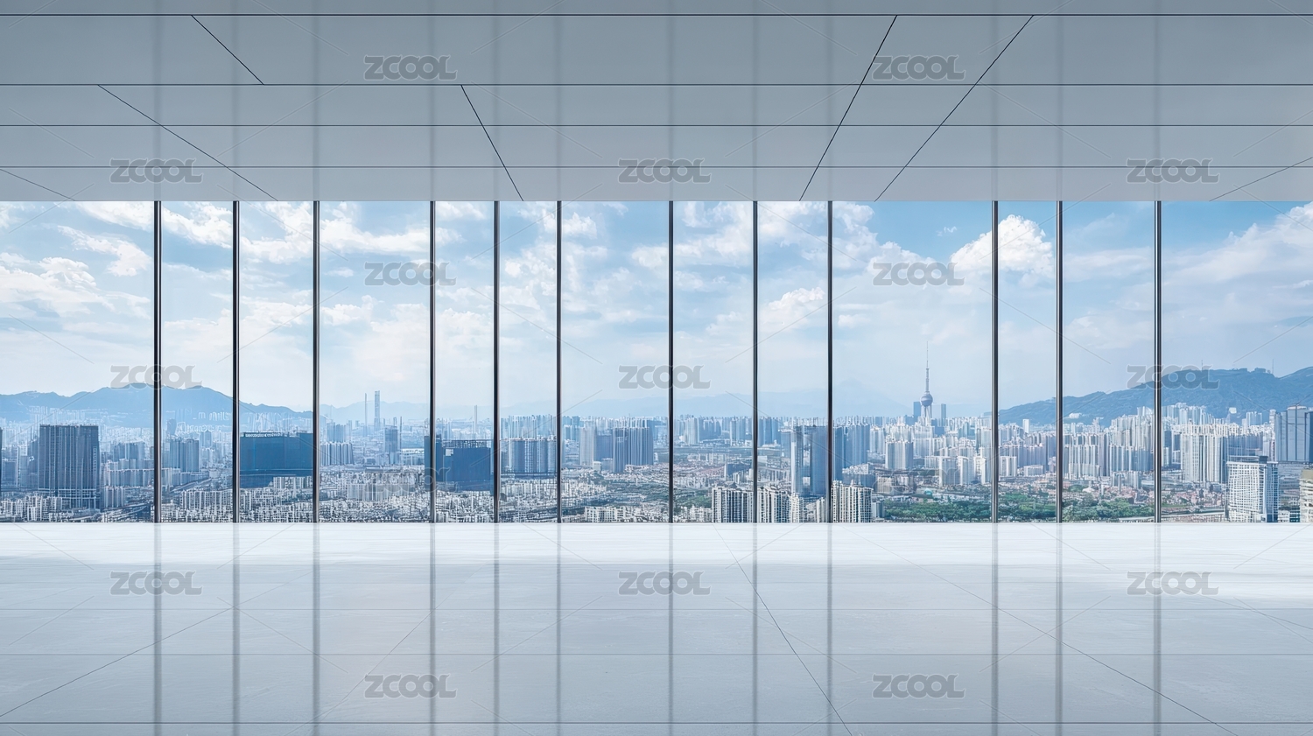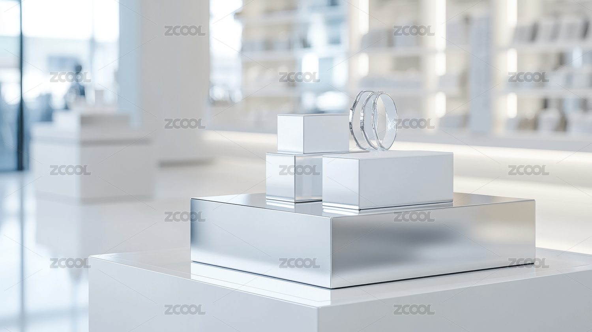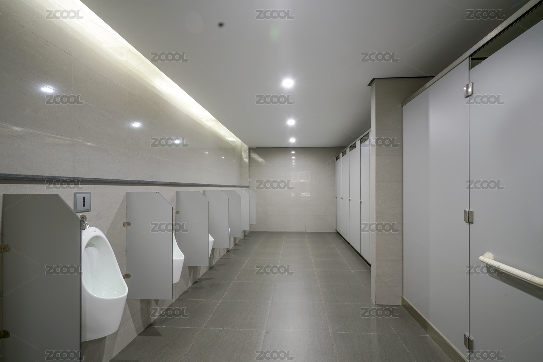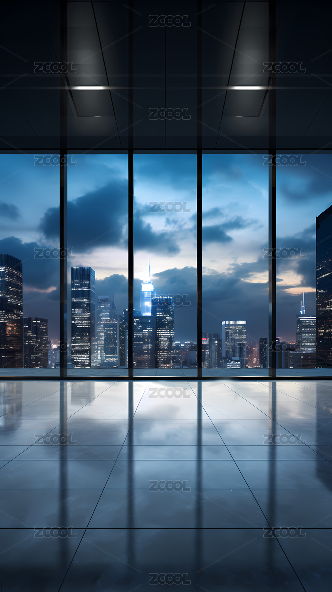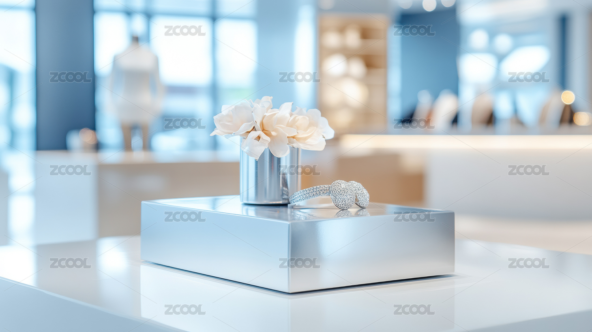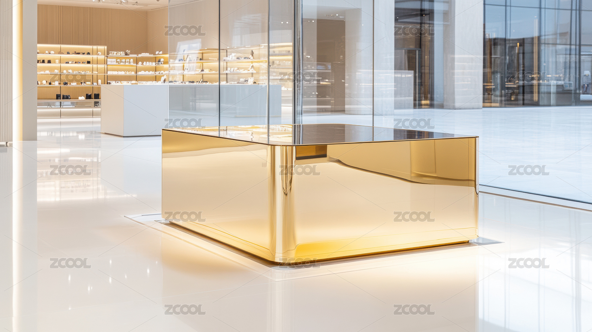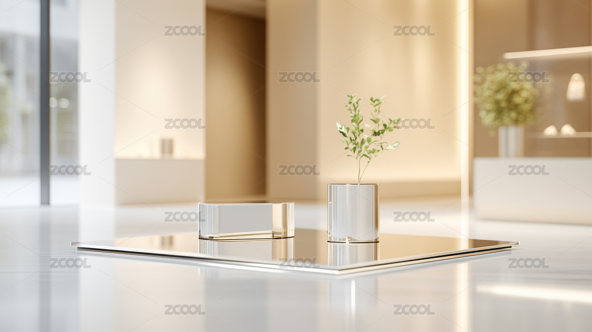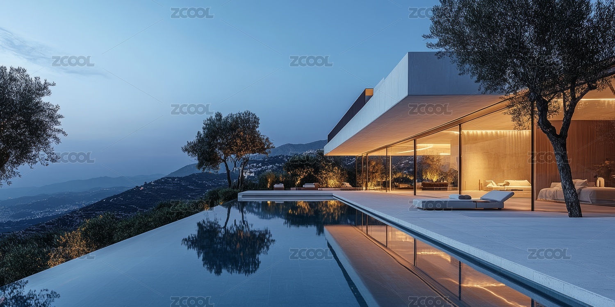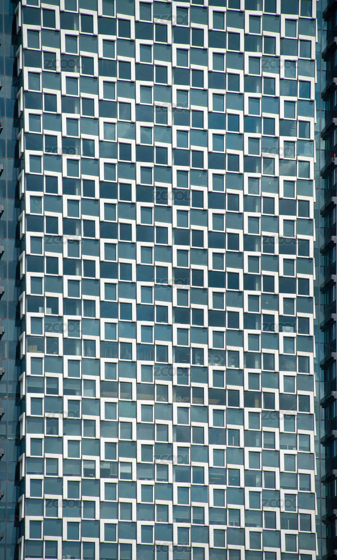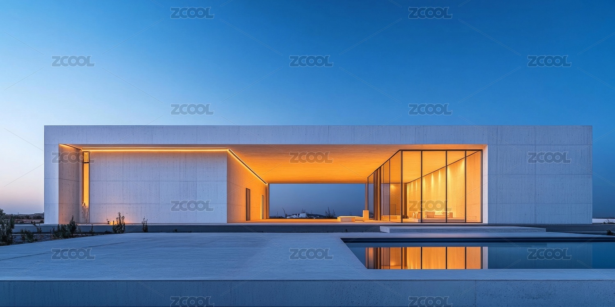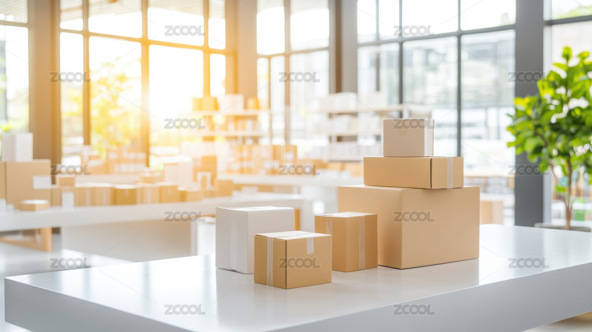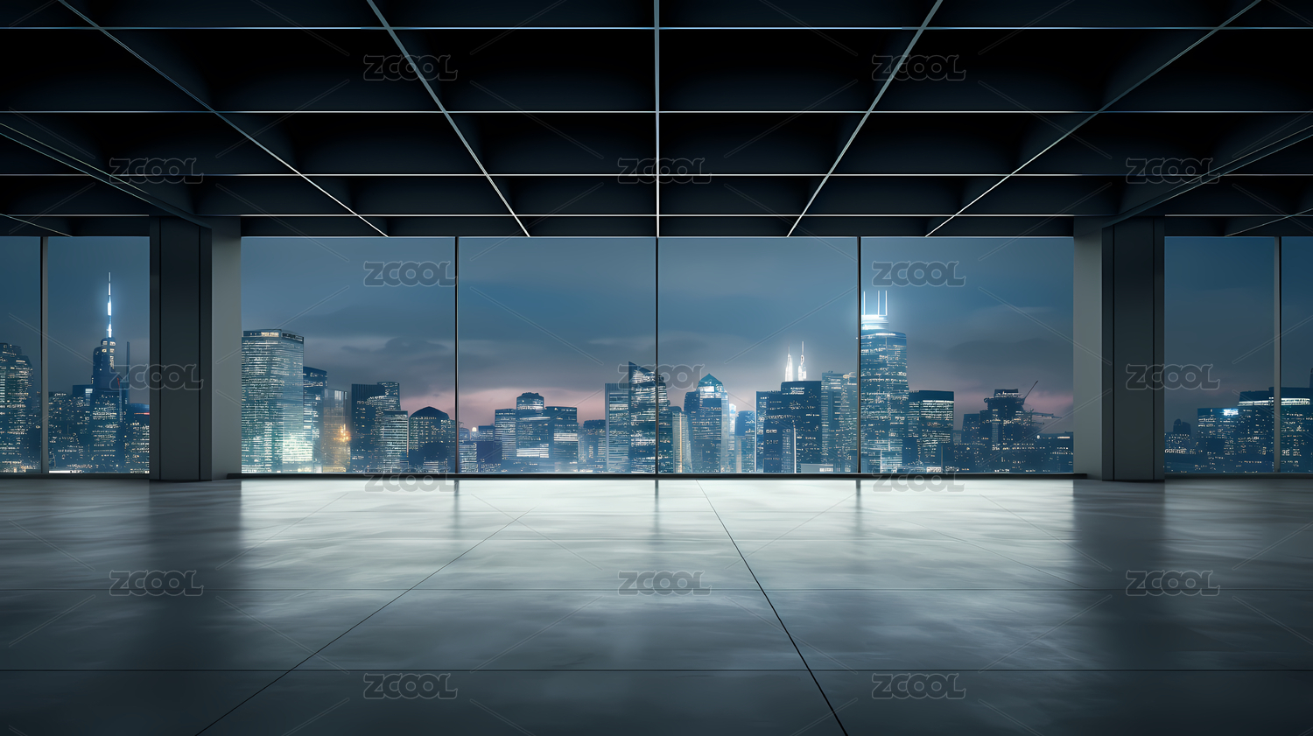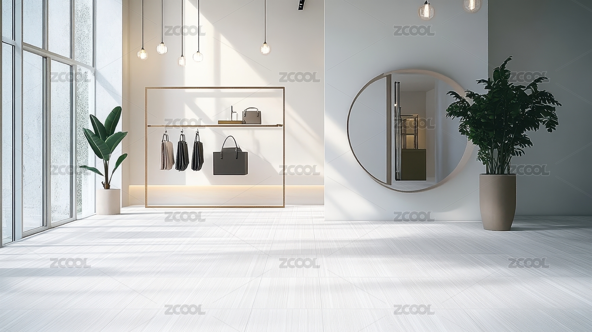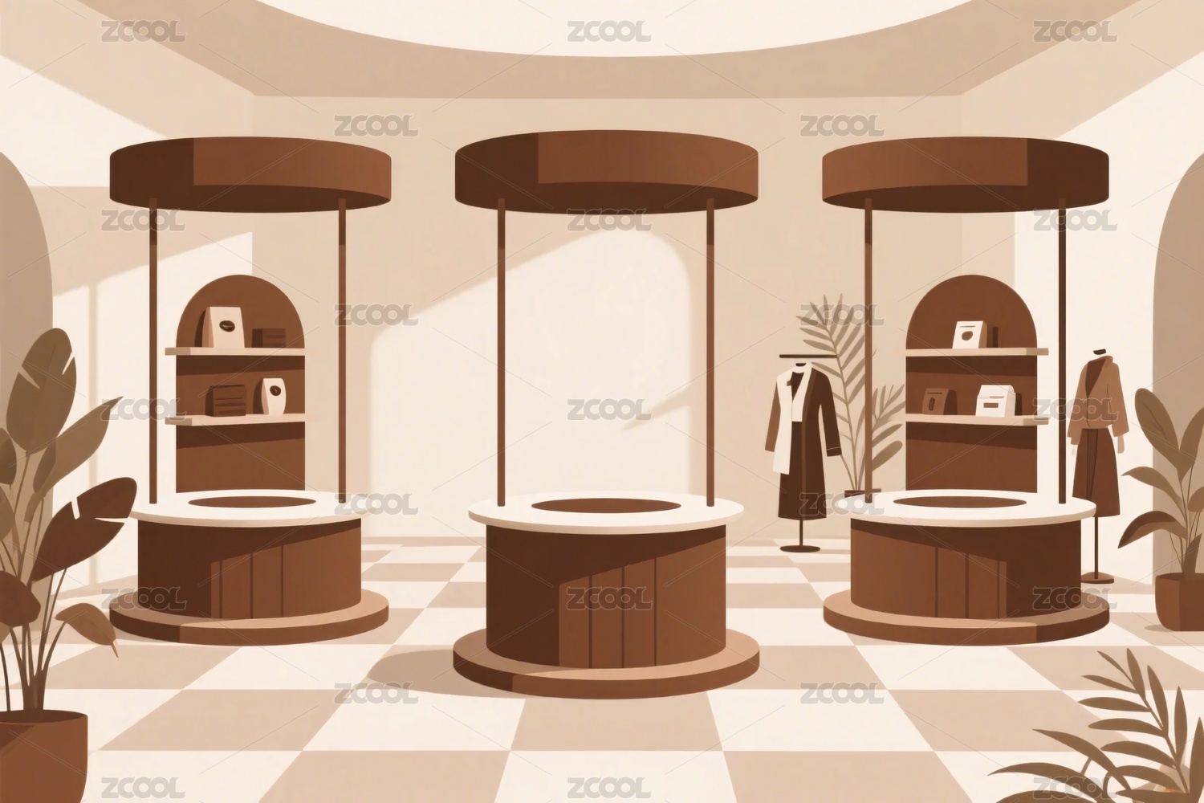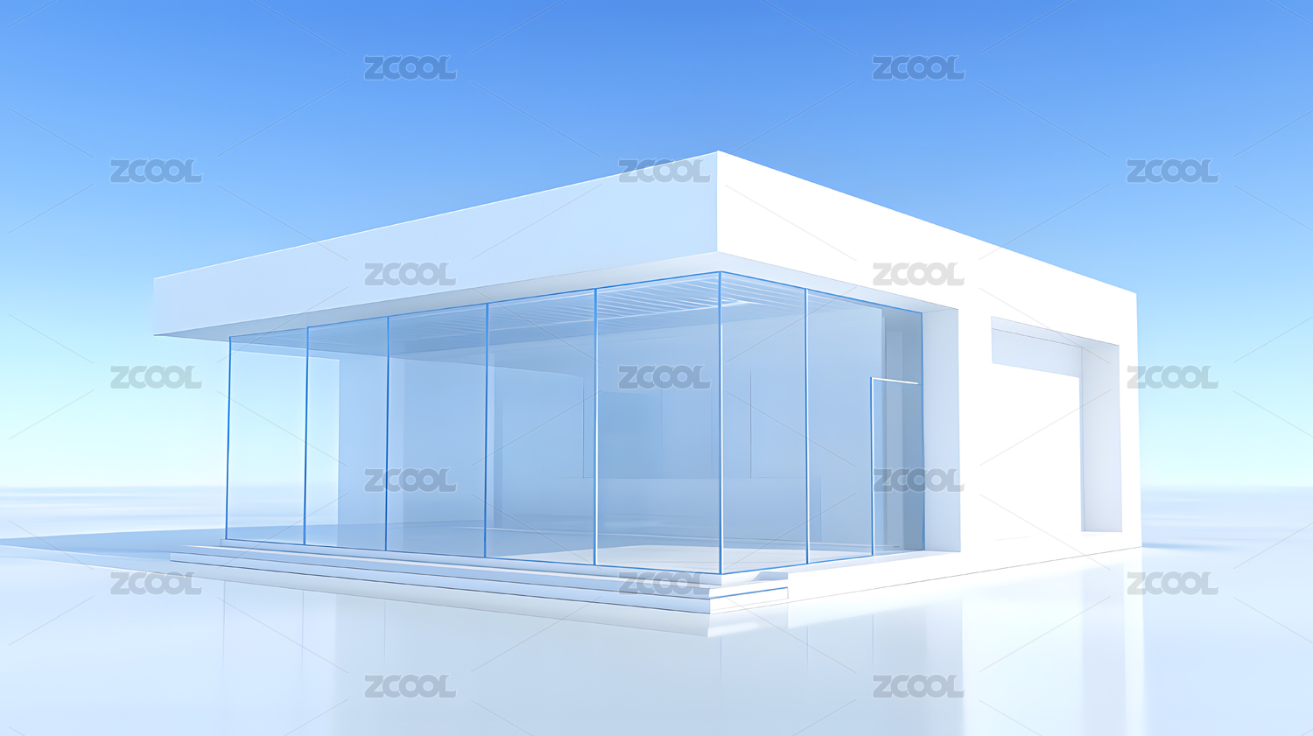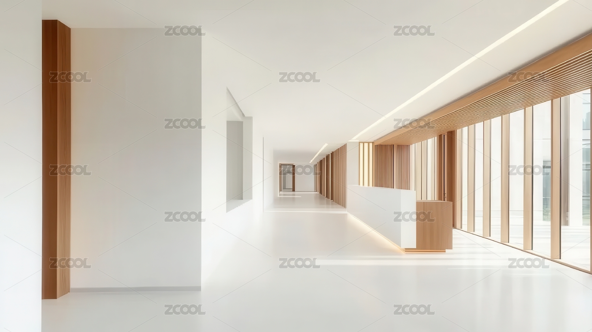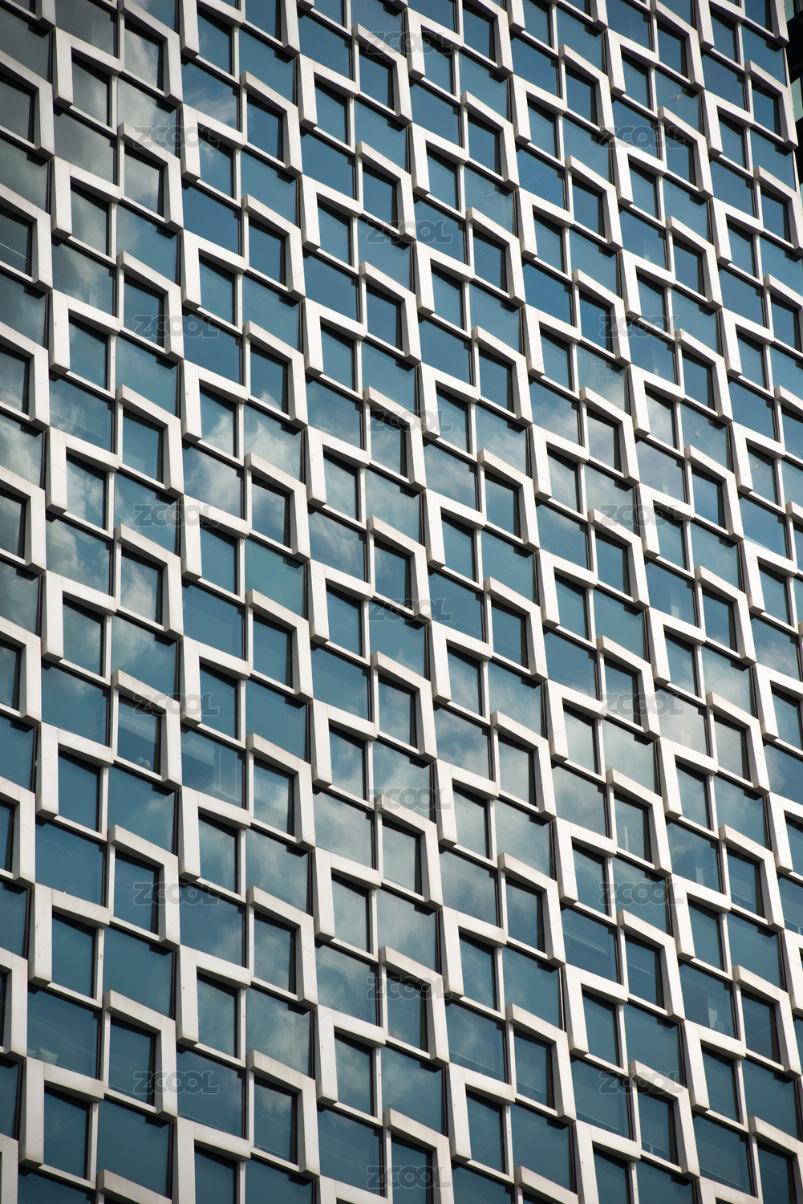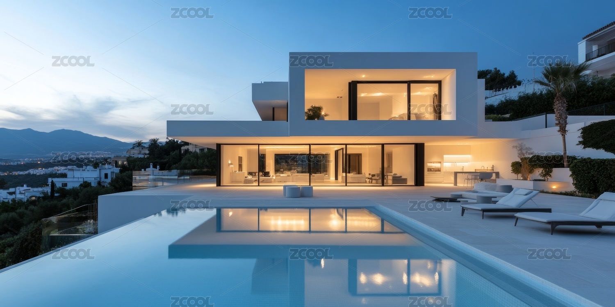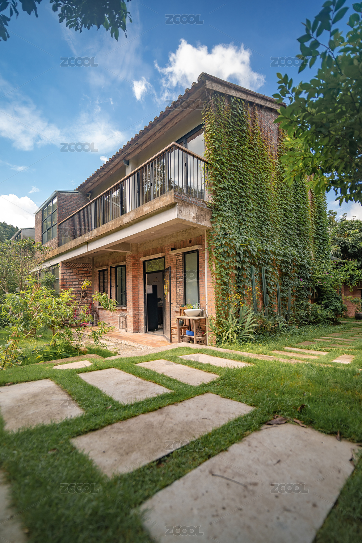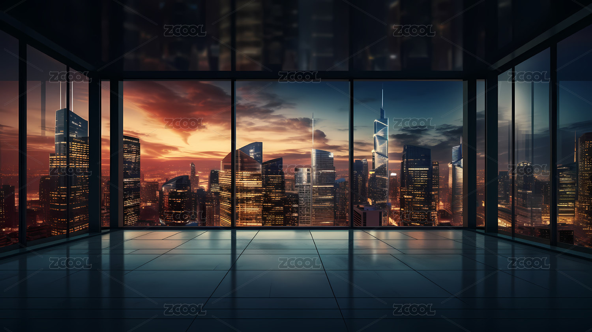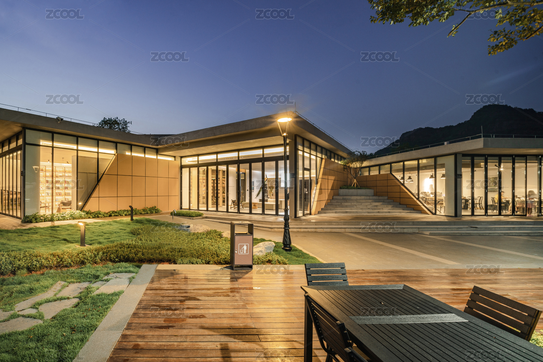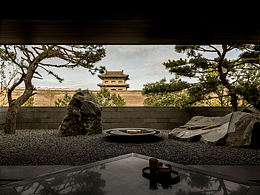“梧桐”体验中心
北京/建筑师/1年前/5466浏览
版权
“梧桐”体验中心
北京,中国
Beijing, China
“家”的归属体验
The “Home” Experience
枢密院位于北京亦庄,是一处拥有独特文化氛围和优美绿植景观的办公园区。MARS星球建筑事务所受枢密院的委托,为园区的“梧桐”办公楼设计了一座体验中心。设计打破了原有办公空间的冰冷刻板印象,创造了一个如“家”般温暖的接待和办公环境。
Located in Yizhuang, Beijing, the Privy Council is an office park with a unique cultural atmosphere and beautiful green landscape. MARS Studio was commissioned by the Privy Council to design an experience center for Wutong office building. The design breaks the cold stereotype of the original office space and creates a warm reception and office environment like "home".
三个“盒子”
Three "boxes"
项目位于园区一栋高层建筑的首层,原本用于商业,净高在4.5M左右,并不完全适合办公。MARS植入了三个不同性格的功能盒子来消解使用者对空间高度的感知。
The project is located on the first floor of a high-rise building in the park. It was originally used for business, with a net height of about 4.5m, which is not completely suitable for office. MARS implanted three functional boxes with different personalities to dissolve users' perception of the height of the space.
三个盒子由中央走廊划分:白色玻璃盒子包含了会议室、茶水间和VIP接待;暖色原木盒子包含了多媒体展示和开放洽谈区;走廊尽头的自动门背后,则是员工日常工作的内部办公区。
The three boxes are divided by the central corridor: the white glass box contains the meeting room, the tea room and the VIP reception; Warm wood box contains multimedia display and open negotiation area; At the end of the corridor, behind the gradually changing glass doors, is an internal office area used for employees' daily work.
私密、半开放和开放
Private, Semi-open and Open
三个盒子对应不同属性:木盒子开放,玻璃盒子半私密,办公盒子偏私密。
The three boxes correspond to different attributes: the wooden box is open, the glass box is half private, the office box is biased.
木盒子半开放的姿态从地面抬高,向上升起,延伸至吊顶又返回地面,构成温暖柔和的界面。两侧开敞的处理打破了传统墙体对于空间的束缚,也避免了空间过于围合而导致的疏离感。
The semi-open stance of the wooden box raises from the ground, rises upward, extends to the ceiling and back to the ground, forming a warm and soft interface. The open design on both sides breaks the shackles of traditional walls on space and avoids the sense of alienation caused by excessive space violation.
玻璃的渐变效果既保证了空间的半私密性,又保留了玻璃上下半部分的通透感。内部暖色的氛围也让商务变得轻松愉悦。
The gradual effect of the glass box ensures the semi-privacy of the space, while retaining the permeability of the upper and lower parts of the glass. The warm interior atmosphere also makes business relaxed and pleasant.
空间的中央⾛廊,将⽊盒⼦与玻璃盒⼦分隔开来,也同时将活⼒与宁静穿插在⼀起,让使⽤者在其中穿行于不同的体验。
The central corridor of the space, which separates the wooden boxes from the glass boxes, also intersperses vitality and tranquility, allowing users to walk through different experiences.
“家”的概念
The "Home" Experience
“家”是梧桐体验中心贯穿的主题。从材质的氛围到软装的搭配,都旨在打造一种“家”的归属体验。
The concept of "home" is a theme that runs through Sycamore Experience Center. From the atmosphere of materials to the collocation of soft clothes, all aim to create a "home" experience.
阳光透过建筑室外的穿孔铝板洒进室内,光影倾泻在木饰面的背景墙,整个空间沐浴在温暖的阳光之中,这里的员工和客户进入室内即可感受到明亮舒适的气氛。
Entering the experience Center, sunlight pours in through the perforated aluminum panels outside the building, and the light and shadow pours into the wood-clad background walls. The whole space is bathed in warm sunlight, and the staff and clients here feel bright and comfortable when entering the interior.
半透明的树脂材料打造的一体化的前台内部透出柔和的光,与上方的具有“不平衡感”的“碎片灯”,形成了有趣的对比。
The integrated front desk, which is made of translucent resin material, has a soft light inside, which provides an interesting contrast with the "unbalanced" "fragmentation light" above.
VIP接待区并没有采用传统的商务的严肃气氛,而是延续了木盒子“家”的概念,这样有助于消除客户对商务洽谈私密环境下的不安全感。
The VIP reception area does not adopt the traditional serious atmosphere of business, but continues the concept of "home" in the wooden box, which helps to eliminate the insecurity of customers in the intimate environment of business negotiations.
“戏剧”般场景
Dramatic Scene
木盒子在入口处底部的切角所创造出来的悬浮感增添了空间的张力,同时也增加了空间整体的通透性。并且功能上,使用者在进入空间之前就透过开口缝隙的视野拥有了提前的使用感知。
The sense of suspension created by the cut corners of the wooden box at the bottom of the entrance adds to the tension of the space, as well as the overall permeability and sense of the house. And functionally, the user has a sense of use ahead of time before entering the space through the visual field of the opening gap.
空间中体现出强烈的叙事性、活泼感和流动性,使用者在其中可以触摸到空间的韵律,感受到诗意的艺术灯光和温暖的家的氛围,让人感受到安宁、舒适与宁静,同时还有活力。
The space embodies a strong sense of narrative, liveliness and mobility. Users can touch the rhythm of the space, feel the poetic artistic lighting and warm home atmosphere, making people feel peace, comfort and tranquility, as well as vitality.
半开放木盒子与私密的玻璃盒子隔中央走廊相望,打造出戏剧般的场景。从木盒子向玻璃盒子,是朦胧下的私密洽谈,从玻璃盒子向对侧望去,是木盒子框景下的轻松愉悦的“家”的场景。
项目名称:“梧桐”体验中心
设计单位:MARS星球建筑
设计时间:2022.04 - 2022.08
项目位置:亦庄,北京, 中国
建筑面积:230平方米
主持建筑师:马宁
项目负责:刘世宇
设计团队:杨佳欣,朱克,谭梓枫,赵嘉蕙
灯光设计:陈梦婷
摄影:Wen Studio
53
Report
声明
90
Share
相关推荐
in to comment
Add emoji
喜欢TA的作品吗?喜欢就快来夸夸TA吧!
You may like
相关收藏夹
Log in
53Log in and synchronize recommended records
90Log in and add to My Favorites
评论Log in and comment your thoughts
分享Share




