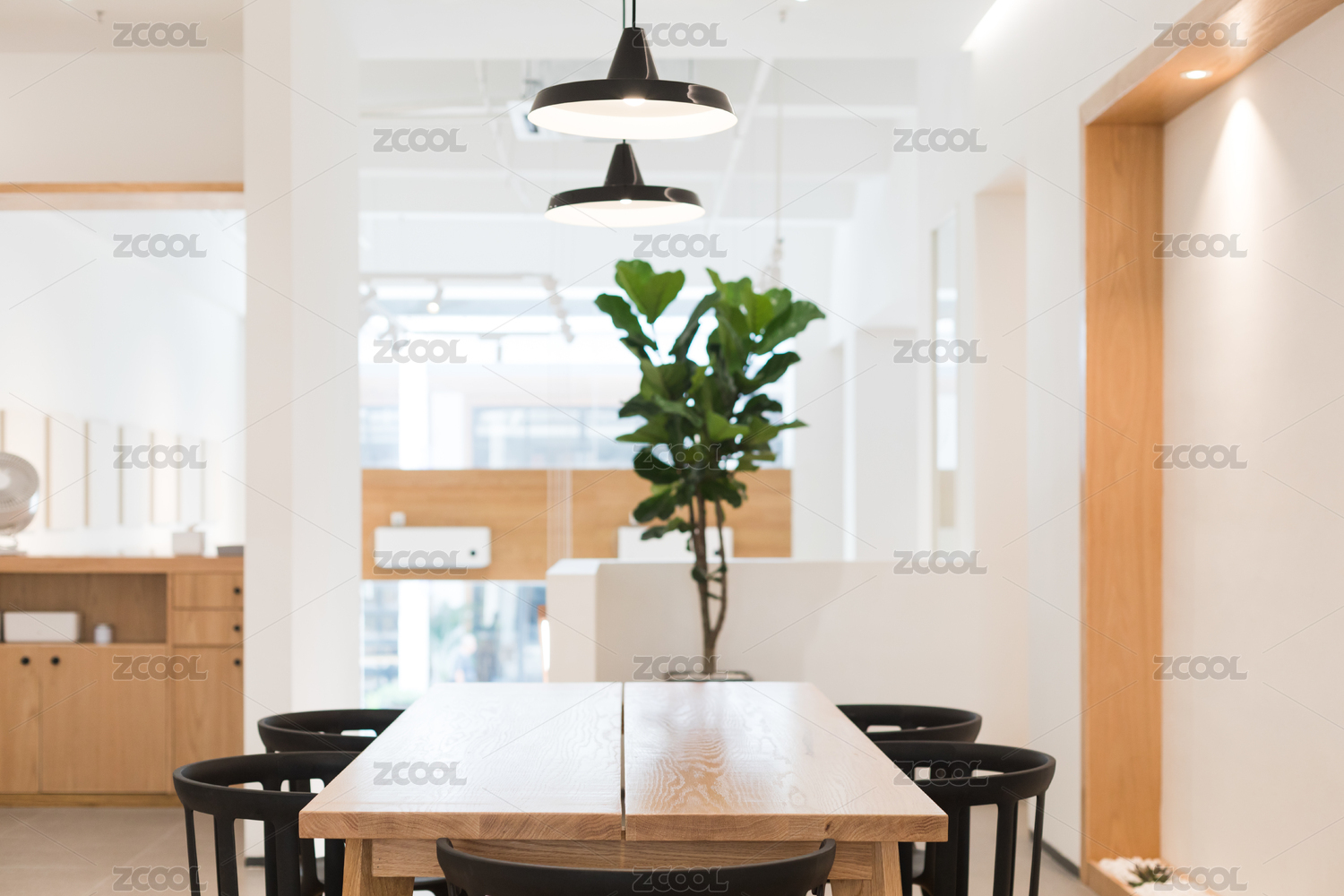Better Office | 由33个集装箱组成的面向小企业家的办公园区
MacArthur Annex,美国 / Baran Studio Architecture
MacArthur Annex,美国 / Baran Studio Architecture
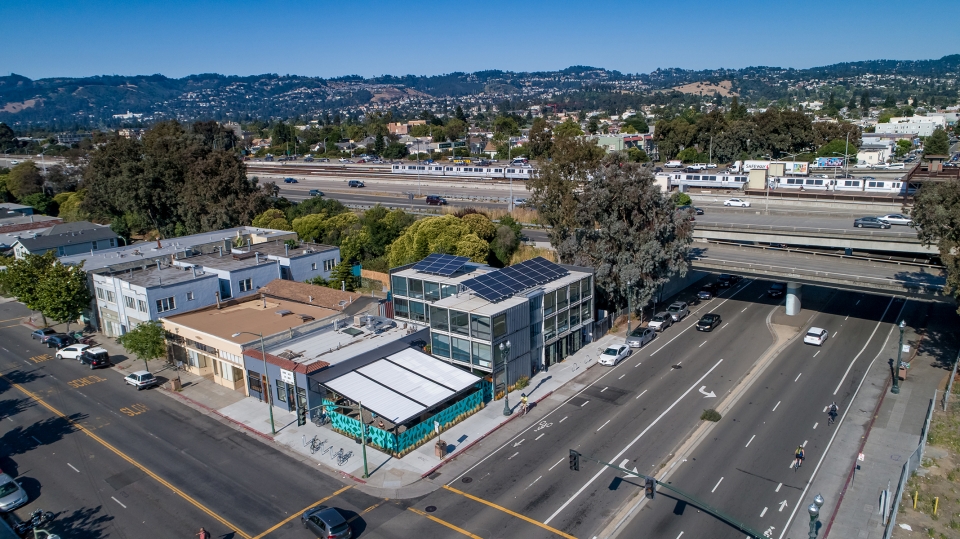
/建筑鸟瞰,aerial view

项目名称 :MacArthur Annex
建筑公司:Baran Studio Architecture
项目设计 & 完成年份 :2017
主创及设计团队 :Matt Baran, Travis Tarr, Ryan Heath, Cheryl Lima
项目地址 :644 40th St, Oakland, CA, 94609
建筑面积 :460
摄影师 :Benedicte Lassalle
MacArthur Annex is a new kind of office and retail park is landing in Oakland’s trendy Temescal neighborhood.
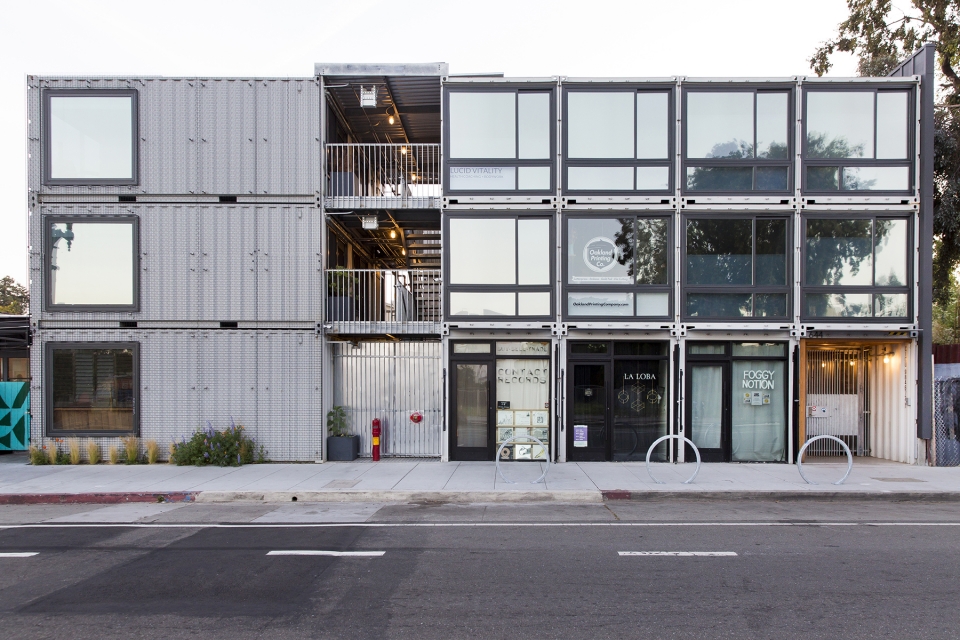
MacArthur Annex是Baran Studio Architecture对办公和商业建筑模式的一种全新尝试,项目于2017年在Oakland最繁忙的轨交车站附近落地。


Sustainably built and solar-powered, MacArthur Annex features 33 shipping containers transformed into three stories of mixed-use space.
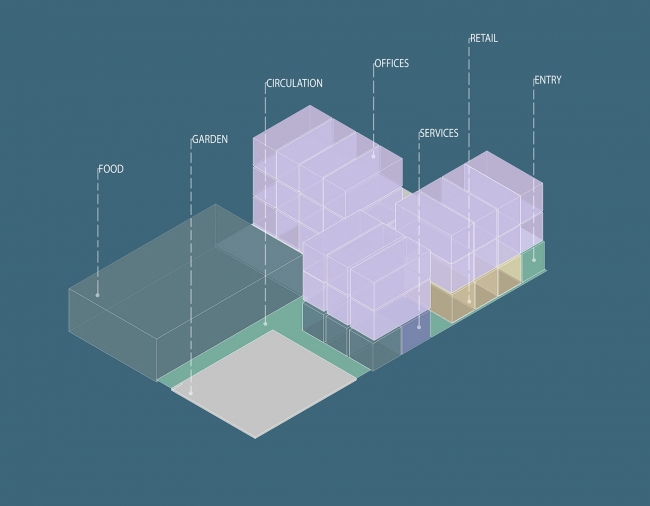
/功能模块分析,Function modules analysis
经济实惠的租金和靠近BART(公共交通)使这些空间对创意小企业主非常有吸引力。
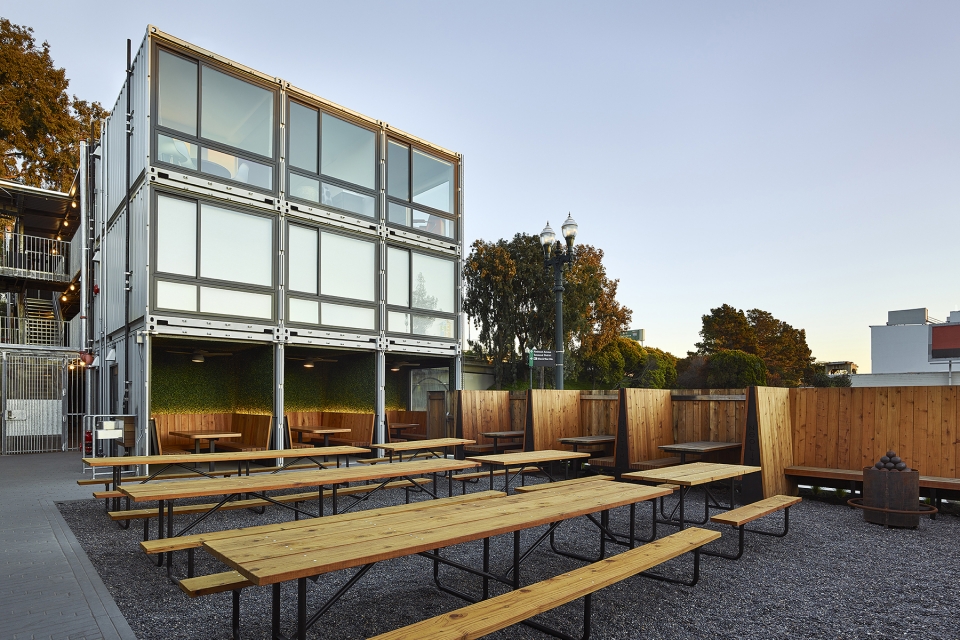
/啤酒广场,Beer garden
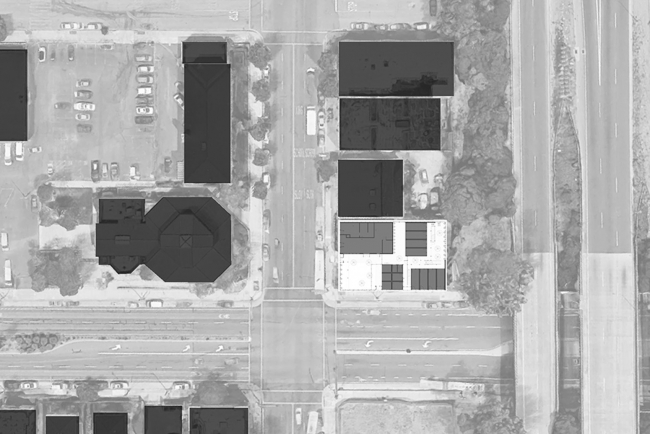
/平面图
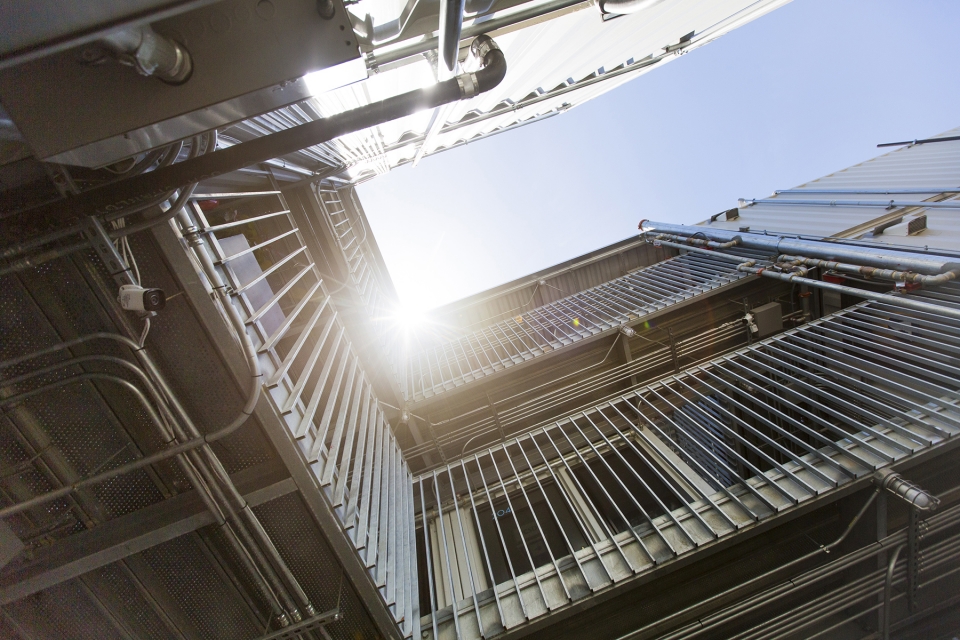
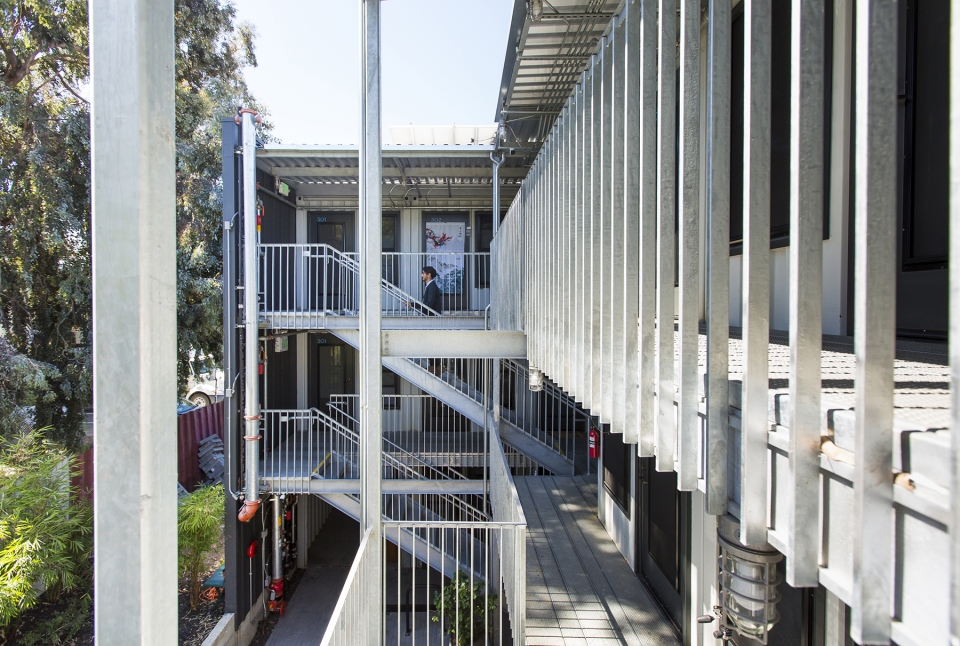

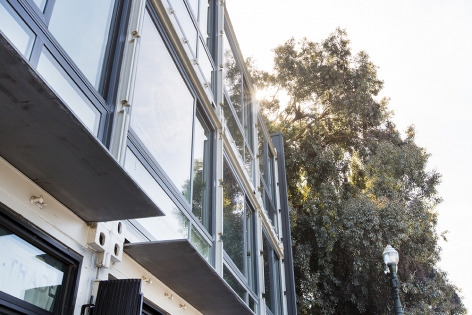
/建筑内部庭院,courtyard
/在庭院仰望,looking up from courtyard
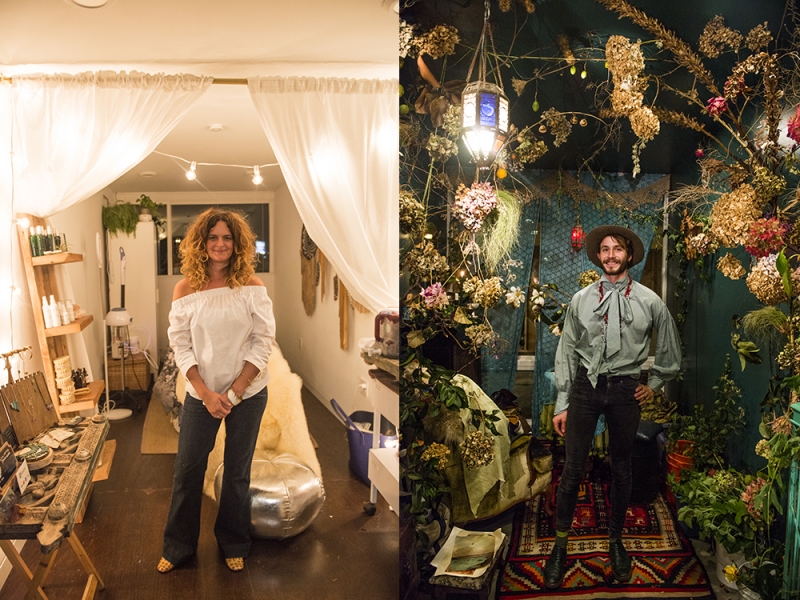
目前的租户包括老式唱片店,装有自制和有机产品的药剂师,花艺家的工作室空间,塔罗牌和掌上读者,图形艺术家,珠宝设计师等等。本地的私人经济在这里蓬勃发展,创造了一个欣欣向荣的商业空间。
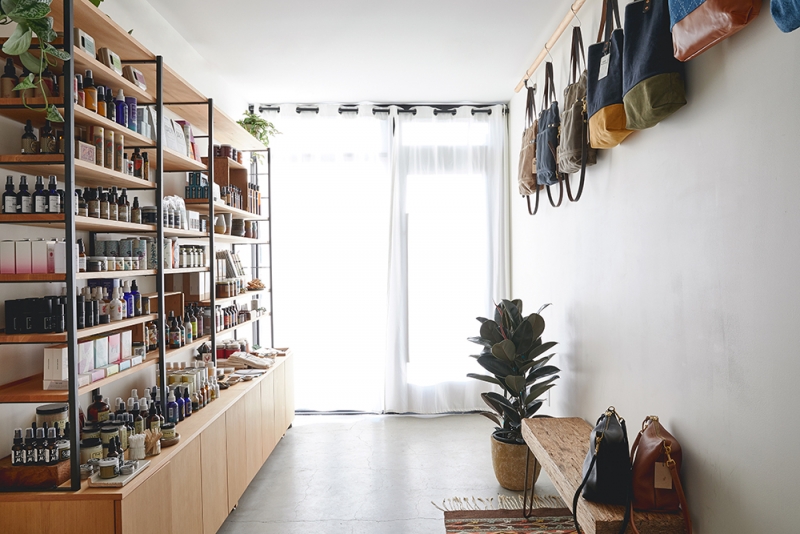
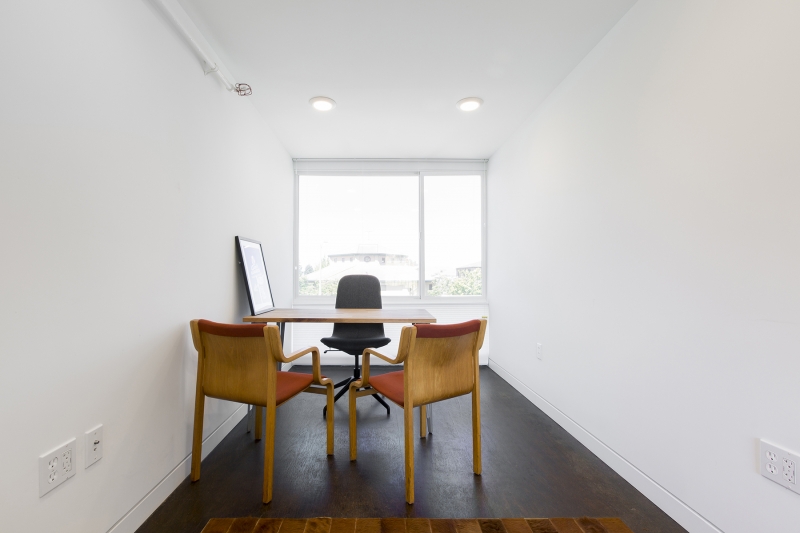
这个项目同时旨在成为环境友好型的地产开发范例。除了由太阳能电池板供电外,集装箱的墙壁主要由窗户组成,产生自然光,热量和气流。一个低维护的绿色墙壁和室外空间将节省水,并且二手集装箱本身的使用是材料的有效使用。集装箱的重复使用可能是Oakland本地项目发展的一个新趋势,甚至可能在全世界范围内成为新的潮流。
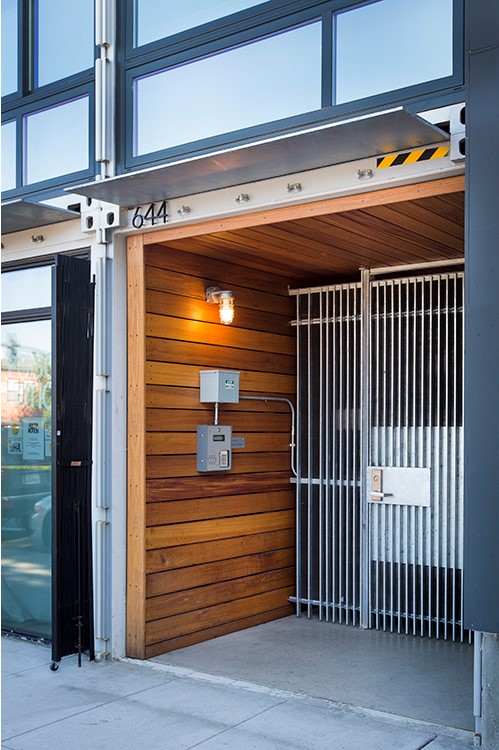
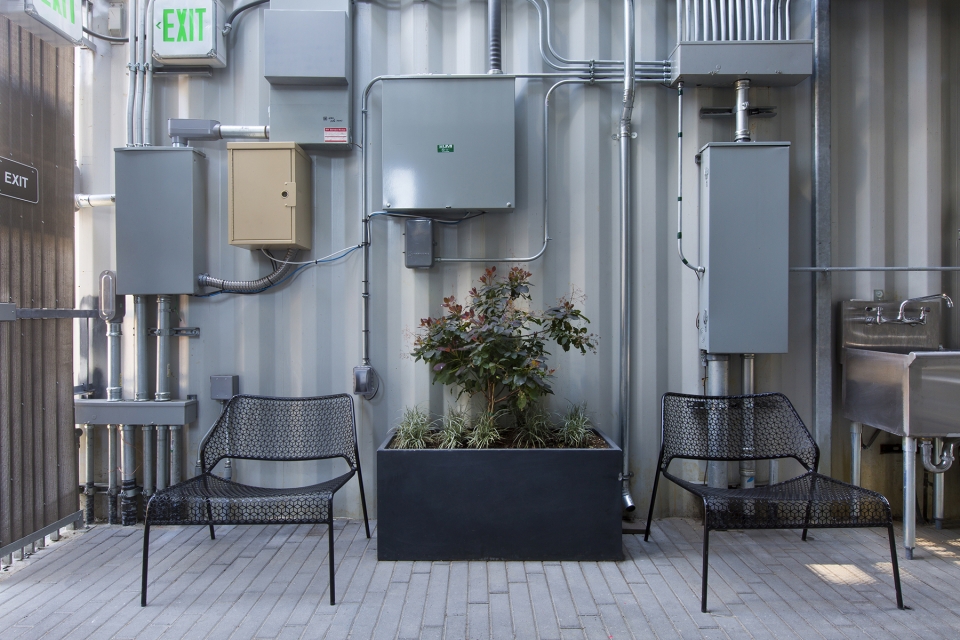
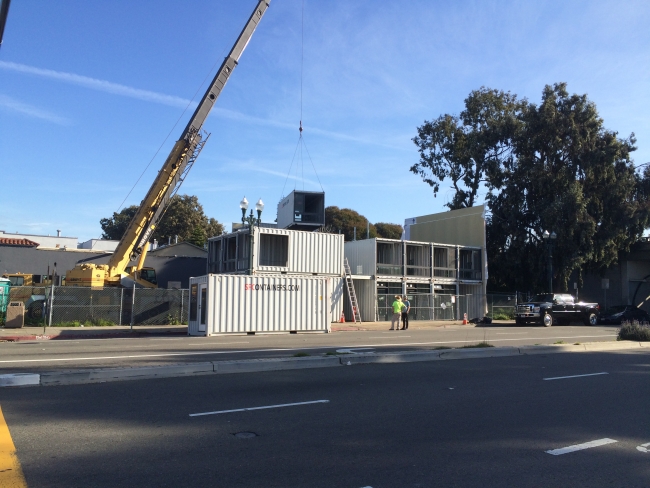
/施工过程图
-end-












