SDAY全场大奖 - 城中村里烟火气下的虚幻之地
深圳/建筑师/6天前/5浏览
版权
SDAY全场大奖 - 城中村里烟火气下的虚幻之地
荣获第六届SDAY专业组全场大奖
作品从4656件作品中脱颖而出,荣获第六届深圳创意设计新锐奖中斩获专业组唯一的全场大奖。
作品将在
盐田区盐田文化馆二楼展厅展出
2025年10月26日-11月21日
周二至周日10:00-18:00
逢周一闭馆
“犀牛”装置描述了一种过去的回忆与对未来的想象,“犀牛”通过一组“电线杆”创造了一个场域,让人在场域内外迅速的感受到自我感官的扩展,而这种扩展来源于这个力量,防御,自然,工业,光,构建的未来主义空间。
场地位于深圳下梅林改造后的成丰电子厂内,一个边角区域,被商务酒店,员工宿舍和停车场三者环绕。下梅林,这个深圳最早被改造的城中村,The rhino有着极度密集且混杂的人群;随处可见的档口和摊位;老式独栋的居民楼;肆意横穿的管线,这些元素构建了一种仅属于深圳城中村市井生活的烟火气。这烟火气之下的建筑,空气,树木,消防车道,空调外机,晾衣架,电动车,杂乱的生活场景,繁碎的声音与整个城市之间让人产生了由大到小的感知,而这个装置通过自身的场域聚拢这些二维,三维到四维的元素,让原本冗杂的信息被吸收后缓慢且温柔的释放出来,创造一种融入城市却脱离现实的虚幻场景。
项目通过避让消防车道,建筑以及管井等基础条件,形成一个异形的红线,抬高边界的地面,根据边界接触现状的情况,设置不同形态和大小的分区,结合地面条状切口,覆土种植,让地面形成一个“室外公园”。
/
The "RHINO" installation evokes past memories and imagines future possibilities. Through a series of "electric poles," it creates a field that quickly amplifies the sensory experience of those within and outside the space. This amplification stems from a futurist space constructed by elements of strength, defense, nature, industry, and light.
Located in the renovated Chengfeng Electronics Factory in Xiameilin, Shenzhen, the site is a corner area surrounded by a business hotel, employee dormitories, and a parking lot. Xiameilin, one of the earliest redeveloped urban villages in Shenzhen, is characterized by its dense and diverse population, ubiquitous stalls and stands, old standalone residential buildings, and haphazardly crossing pipelines. These elements contribute to the vibrant street life unique to Shenzhen's urban villages. Underneath this vibrancy are buildings, air, trees, fire lanes, air conditioners, clotheslines, electric bikes, chaotic living scenes, and myriad sounds, creating a perception from large to small. The installation draws these two-dimensional, three-dimensional, and four-dimensional elements into its field, absorbing and gently releasing the previously cluttered information, creating a surreal scene that integrates into the city yet detaches from reality.
The project avoids fire lanes, buildings, and basic infrastructures like pipe wells to form an irregular red boundary. The ground level is elevated at the boundary, creating different forms and sizes of partitions according to the current boundary conditions. Combined with linear ground cuts and soil planting, the ground transforms into an "outdoor park."
项目类型:装置艺术,立面与景观改造
项目所在地:中国广东省深圳市福田区下梅林APARK数字公园
完成时间:2024
尺寸 : 11.5m(h),4.75m(h),4m(h),3.5m(h)
委托方:幸邻
建筑师: 毛伟伟
摄影 : 胡康榆,毛伟伟,郭阳
视频:毛伟伟,胡康榆
主要材料:钢板,不锈钢板, 圆形钢管,矩形方管,L型角马,钢索,条形灯 ,混凝土
邮箱:objectsgroup@foxmail.com
/
Project type: Installation,Facade and landscape renovation
Location:APARK Digital park,Futian district,shenzhen,Guangdong province,China
Year of completion:2024
Size:11.5m(h),4.75m(h),4m(h),3.5m(h)
Client:Field&Flour
Architect:Weiwei Mao
Photography:Kangyu Hu , Weiwei Mao,Yang Guo
Video: Weiwei Mao,Kangyu Hu
Main materials:Steel plate, Stainless steel plate, Round steel pipe, Rectangular square pipe, L-shaped wildebeest, Steel cable, Strip light, Concrete
E-mail:objectsgroup@foxmail.com
0
Report
声明
收藏
Share
相关推荐
in to comment
Add emoji
喜欢TA的作品吗?喜欢就快来夸夸TA吧!
You may like
相关收藏夹
Log in
推荐Log in and synchronize recommended records
收藏Log in and add to My Favorites
评论Log in and comment your thoughts
分享Share


























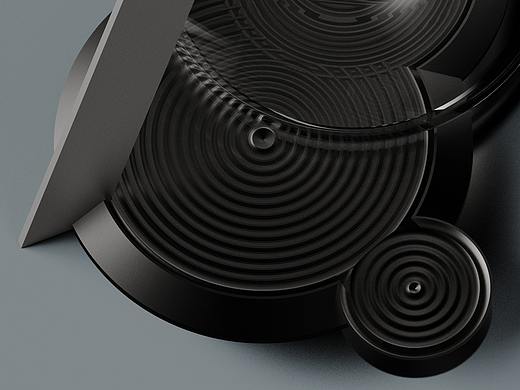













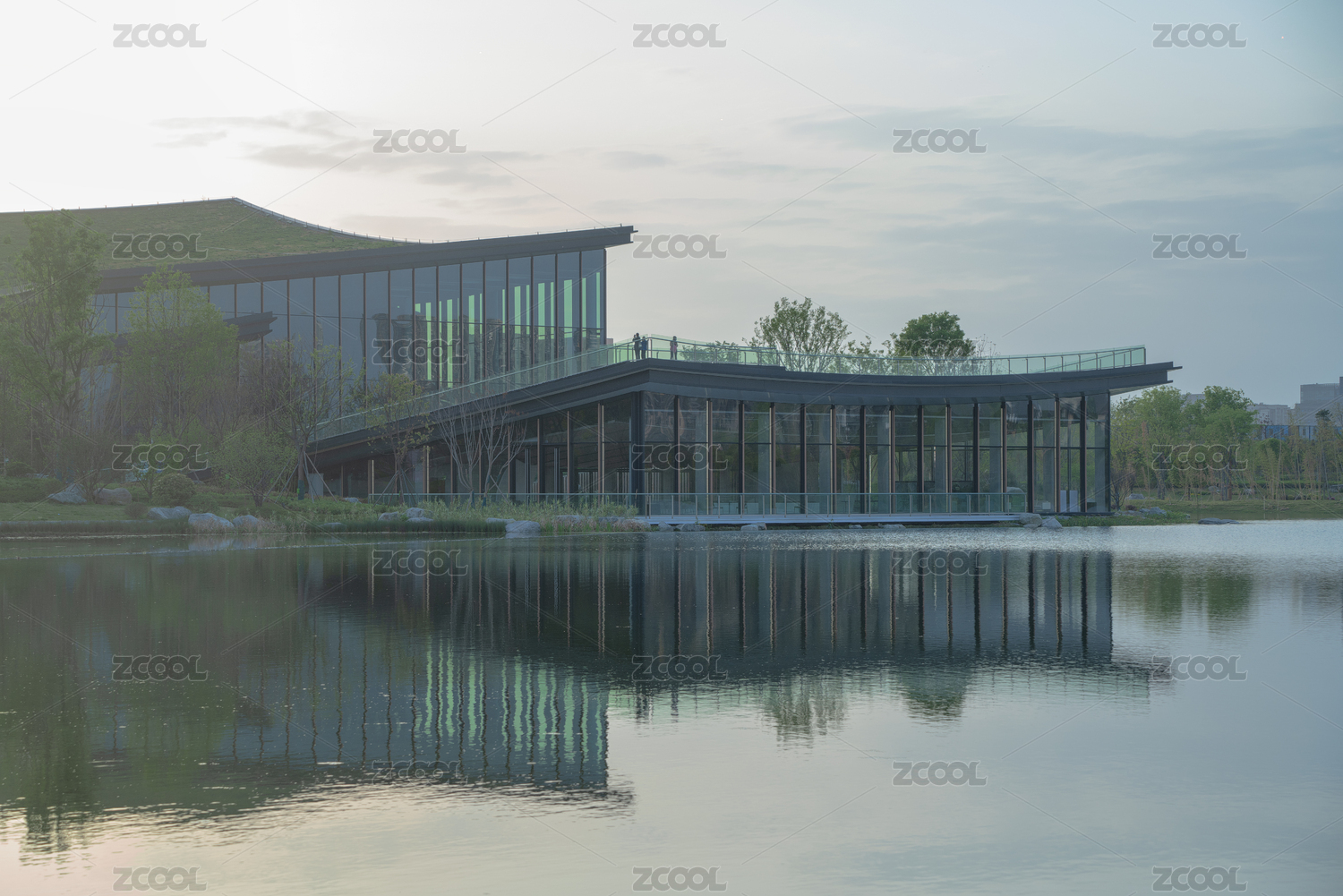




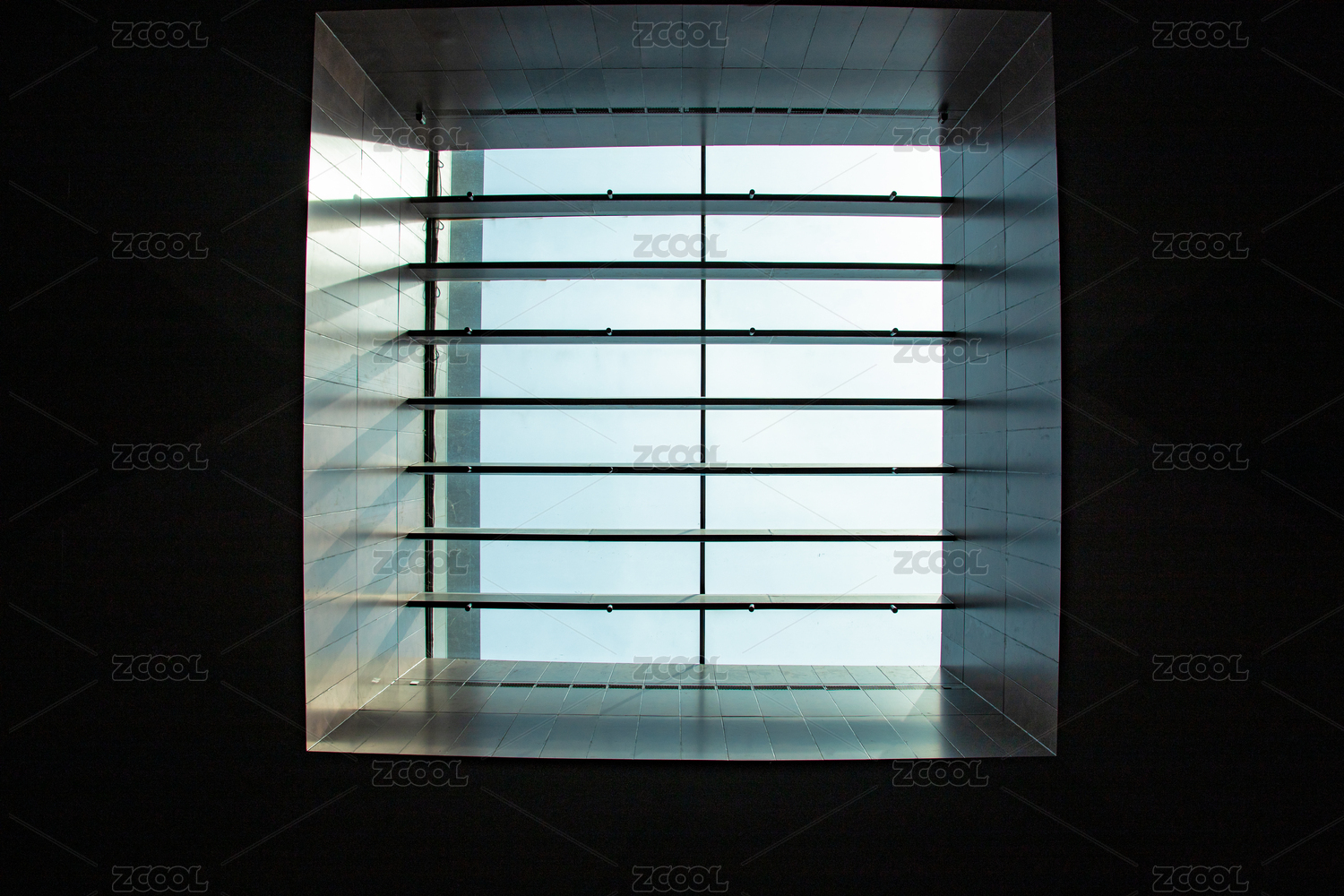
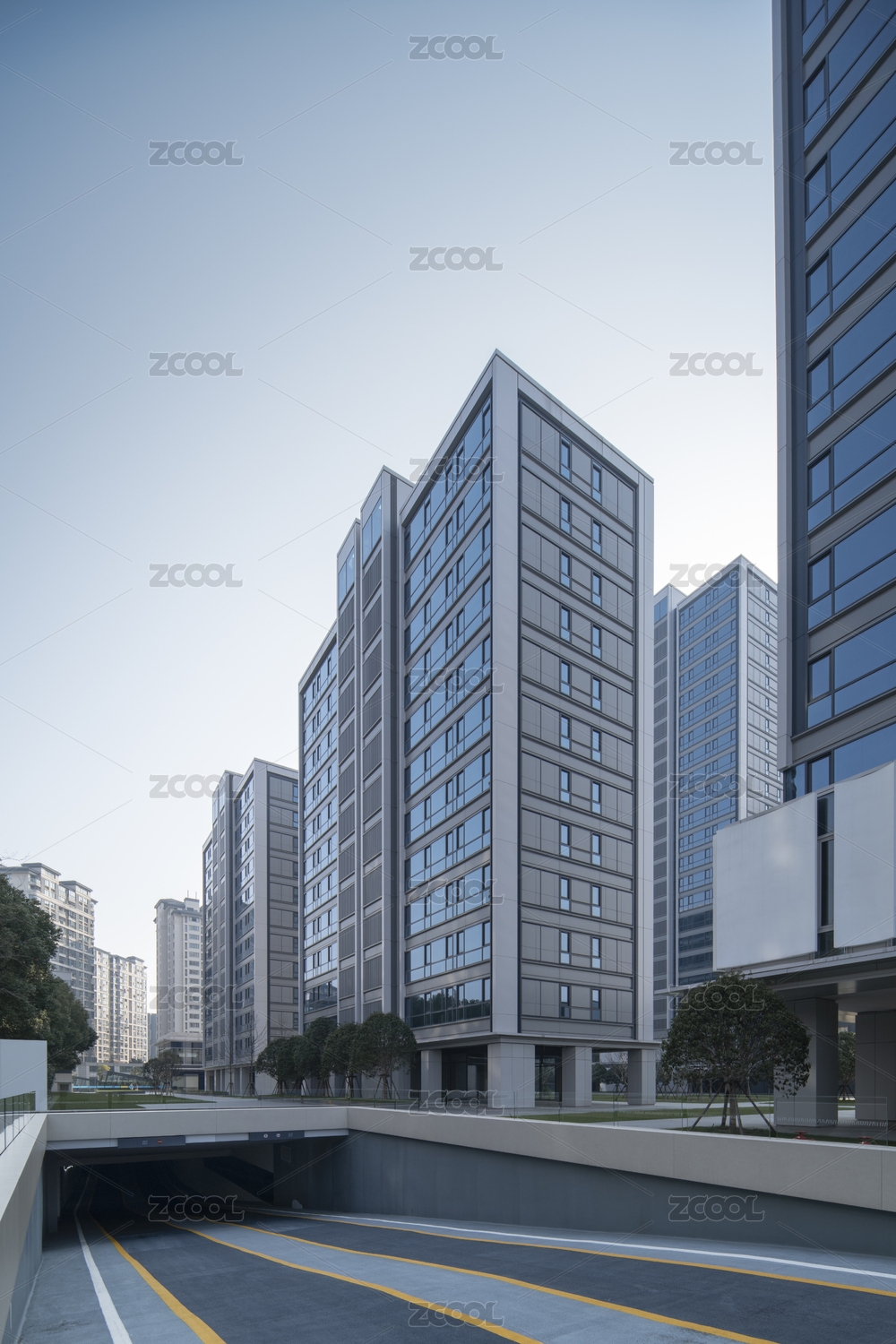





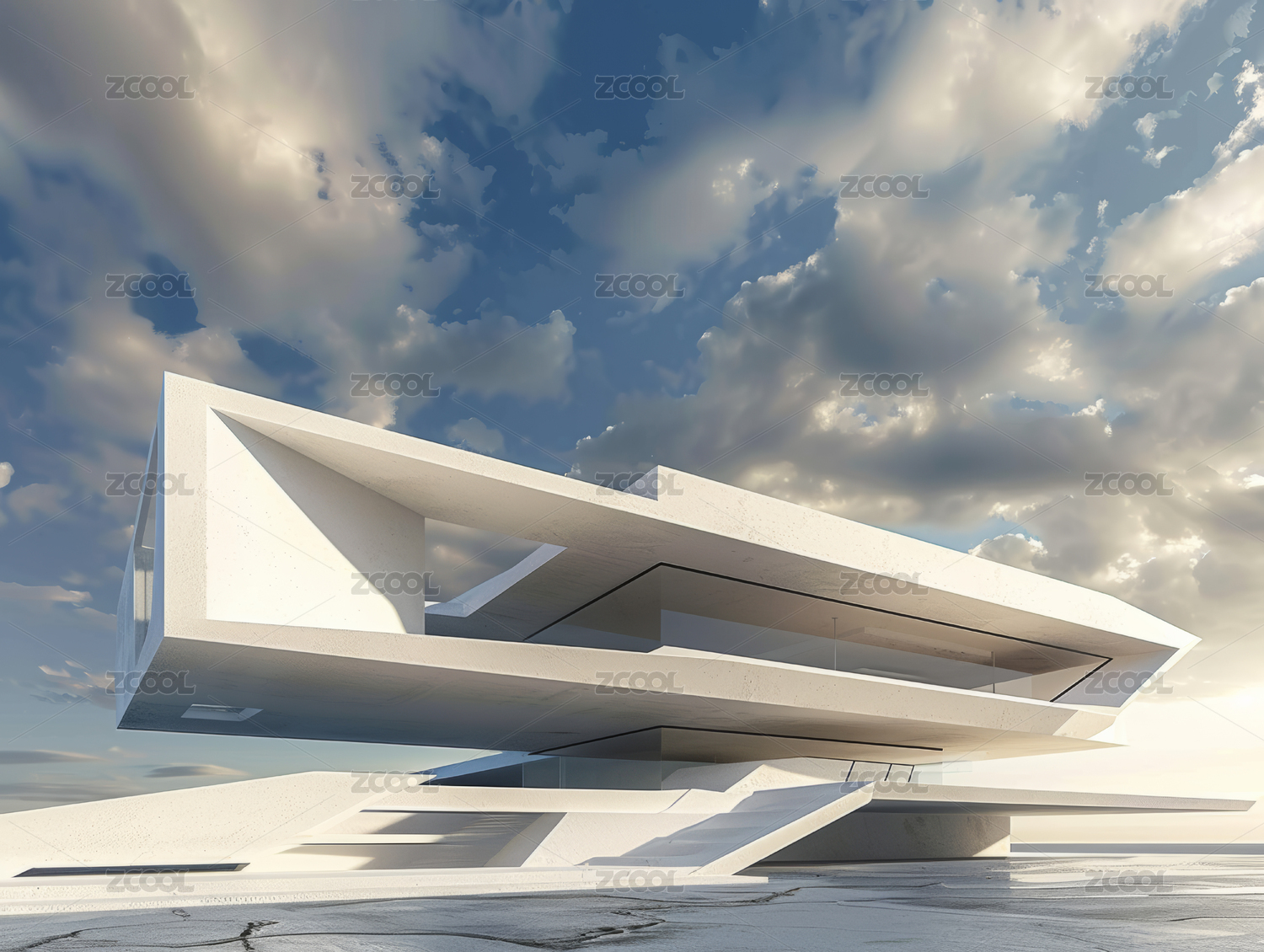


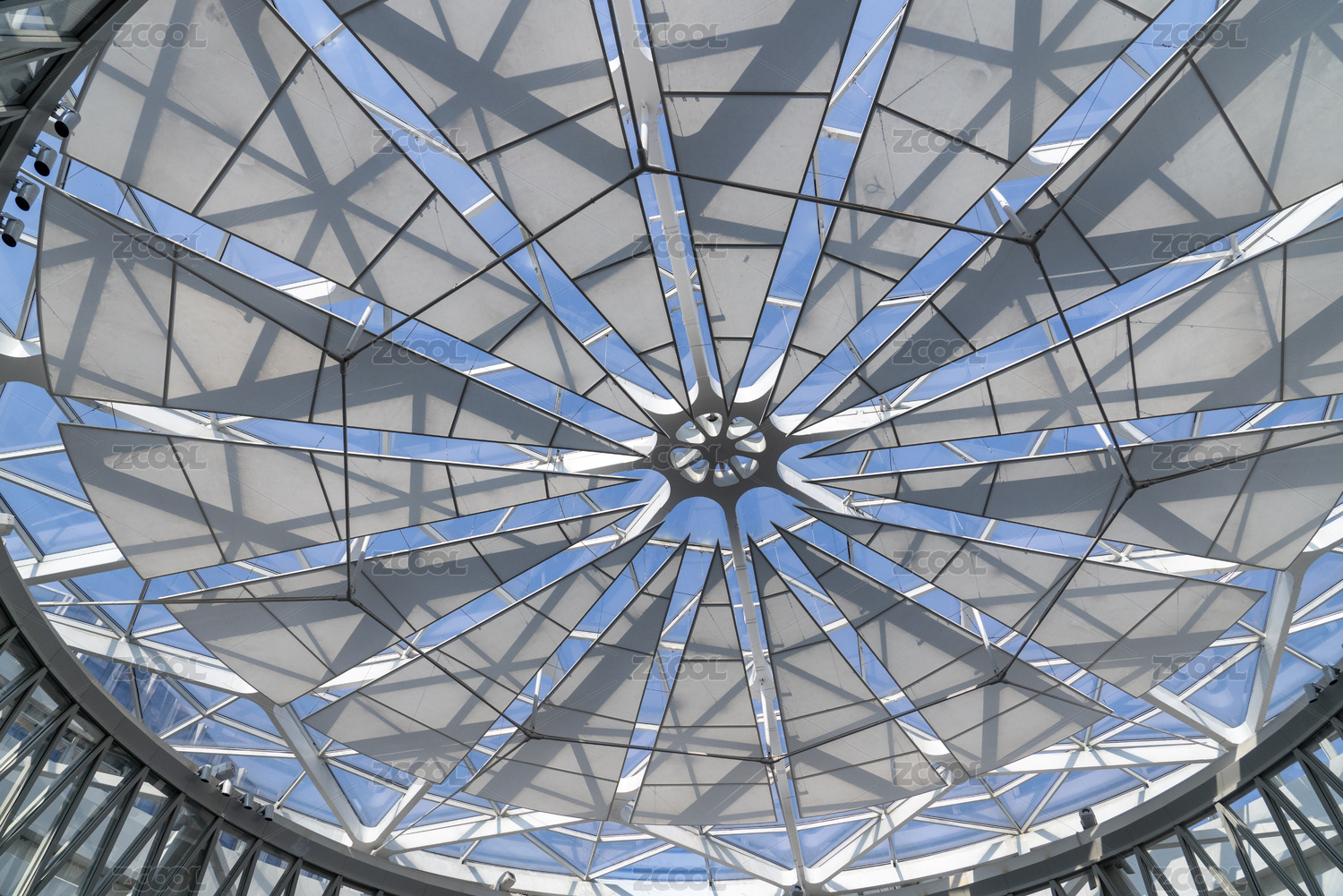







![ZAOV|各[苹]本事](https://img.zcool.cn/community/68d247ffa534901h5u6ly05445.png?x-oss-process=image/resize,m_fill,w_520,h_390,limit_1/auto-orient,1/sharpen,100/quality,q_80)




























