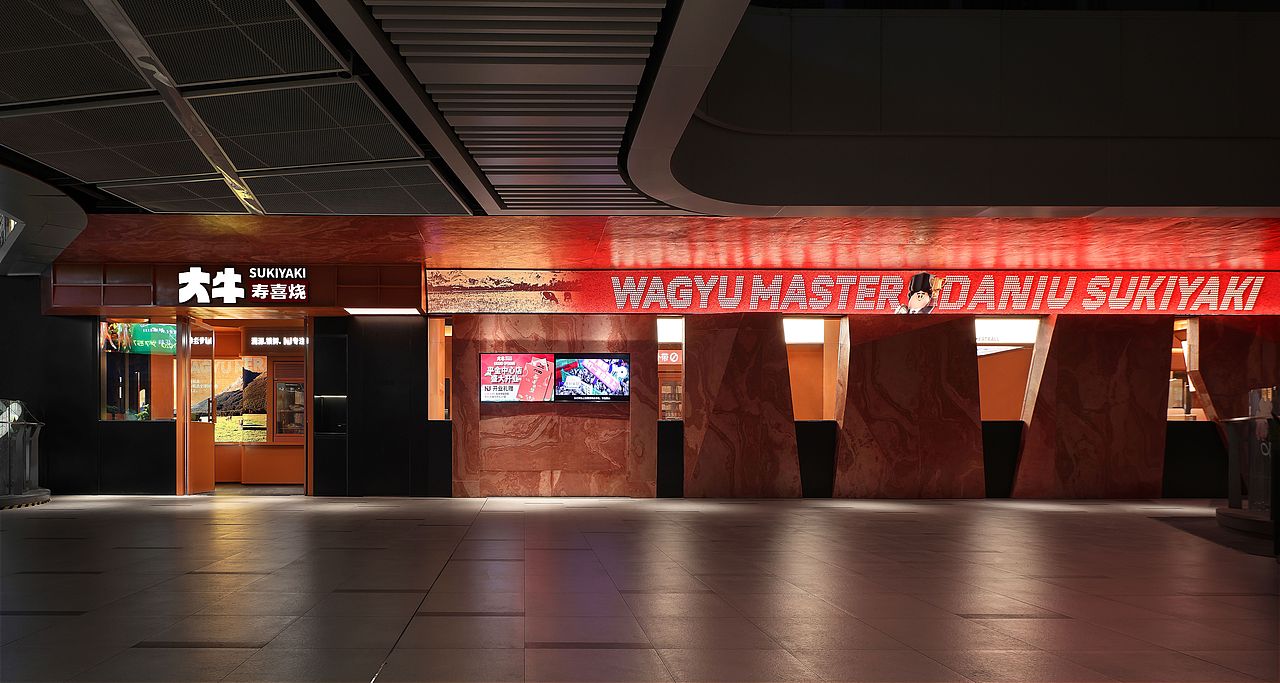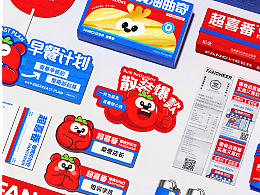大牛寿喜烧-上海平金中心店
厦门/室内设计师/295天前/32浏览
版权
大牛寿喜烧-上海平金中心店
本项目位于上海闵行区的平金中心二楼,在这个狭长空间长46米,宽10米。设计上其外观采用夸张的岩石状形态,迅速吸引了消费者的好奇心。内部设计中,天花板由崎岖的块状结构和丰富的层次图案构成,而墙壁则模仿了红岩的自然纹理。通过致敬勒·柯布西耶(Le Corbusier)对材料真实性的追求,该设计传达了品牌对原料自然风味和健康性的承诺。
The narrow and elongated space spans 46 meters in length and 10 meters in width.Its exterior,featuring exaggerated rock-like forms,swiftly captures consumers' curiosity. Inside,the ceiling is designed with rugged blocks and rich layered patterns,while the walls mimic the natural texture of red rocks.By honoring Le Corbusier's pursuit of material authenticity,the design conveys the brand's commitment to the natural taste and healthiness of its ingredients.
该设计灵感源自粗野主义,融合了建筑的厚重感、装饰元素的原始性以及沉浸式的用餐体验。设计团队通过秩序、岩石块状形态和分层等手法,为空间注入了强烈的建筑雕塑感。它摒弃了传统的日本寿喜烧风格,转而拥抱上海独特的多元文化融合,从而创造出一种冲突与共存的审美张力。
The design draws inspiration from Brutalism,merging the weightiness of architecture,the primitiveness of decorative elements,and the immersive dining experience.Through techniques like order,rock-block forms,and layering,the design team imbues the space with a powerful architectural sculpture fee.It departs from the conventional Japanese Sukiyaki style,instead embracing the unique multicultural fusion of Shanghai,resulting in an aesthetic tension of conflict and coexistence.
这个未来餐饮空间,以冲突与共存为特点,采用粗犷的块状形态作为骨架,建筑元素作为血脉,岩石般的质感作为表面,为年轻人构建了一个社区文化堡垒。通过材质的深刻碰撞、光影的叙事以及品牌符号的深度融合,它不仅满足了功能性需求,还通过空间语言传达了品牌自由而充满激情的青年文化。
The future dining space,characterized by conflict and coexistence,employs brute force block shapes as its skeleton,architectural elements as its veins,and a rocky texture as its surface to construct a community cultural fortress for young people.Through the deep fusion of material clashes,light and shadow narratives,and brand symbols,it not only fulfills functional requirements but also conveys the brand's free and passionate youth culture through spatial language.
甲方品牌:大牛寿喜烧
设计团队:厦门无有创意设计
主案设计:刘琳鑫LINKIN
项目地址:上海平金中心
完工时间:2025年1月
刘琳鑫 Linkin
[无有(厦门)建筑装饰设计工程有限公司]:执行董事/总经理
[三阊禾锦(厦门)设计有限公司]:设计总监/创始人
[sea/u海遇]:品牌创始人
主持专案
厦门汉丰医药总部大厦
广州好茶礼运营中心大厦
上海璞徽·新时尚餐厅
上海山里亲戚高端中式连锁
上海闽叔福建菜
悦丽芙美学研习社
seau美学美宿1-2号场所
KCCA鼓浪屿当代艺术中心
厦门无有创意设计顾问(简称WUYOO)
无有创意创立于2017年,专注于商业连锁、酒店民宿、办公空间及旧建筑空间改造提升于一体的全案创意型设计公司;
团队始终遵循“现代时尚美学创造空间商业价值”的设计理念,深入探索每个项目特有的场所属性挖掘其独特价值并赋予空间全新生命力,设计中擅长在保证业主利益最大化的同时,创造具有创新性、变革性的设计全案作品,寻求时尚潮流与文化传承的平衡。
0
Report
声明
收藏
Share
相关推荐
in to comment
Add emoji
喜欢TA的作品吗?喜欢就快来夸夸TA吧!
You may like
相关收藏夹
Log in
推荐Log in and synchronize recommended records
收藏Log in and add to My Favorites
评论Log in and comment your thoughts
分享Share































































































