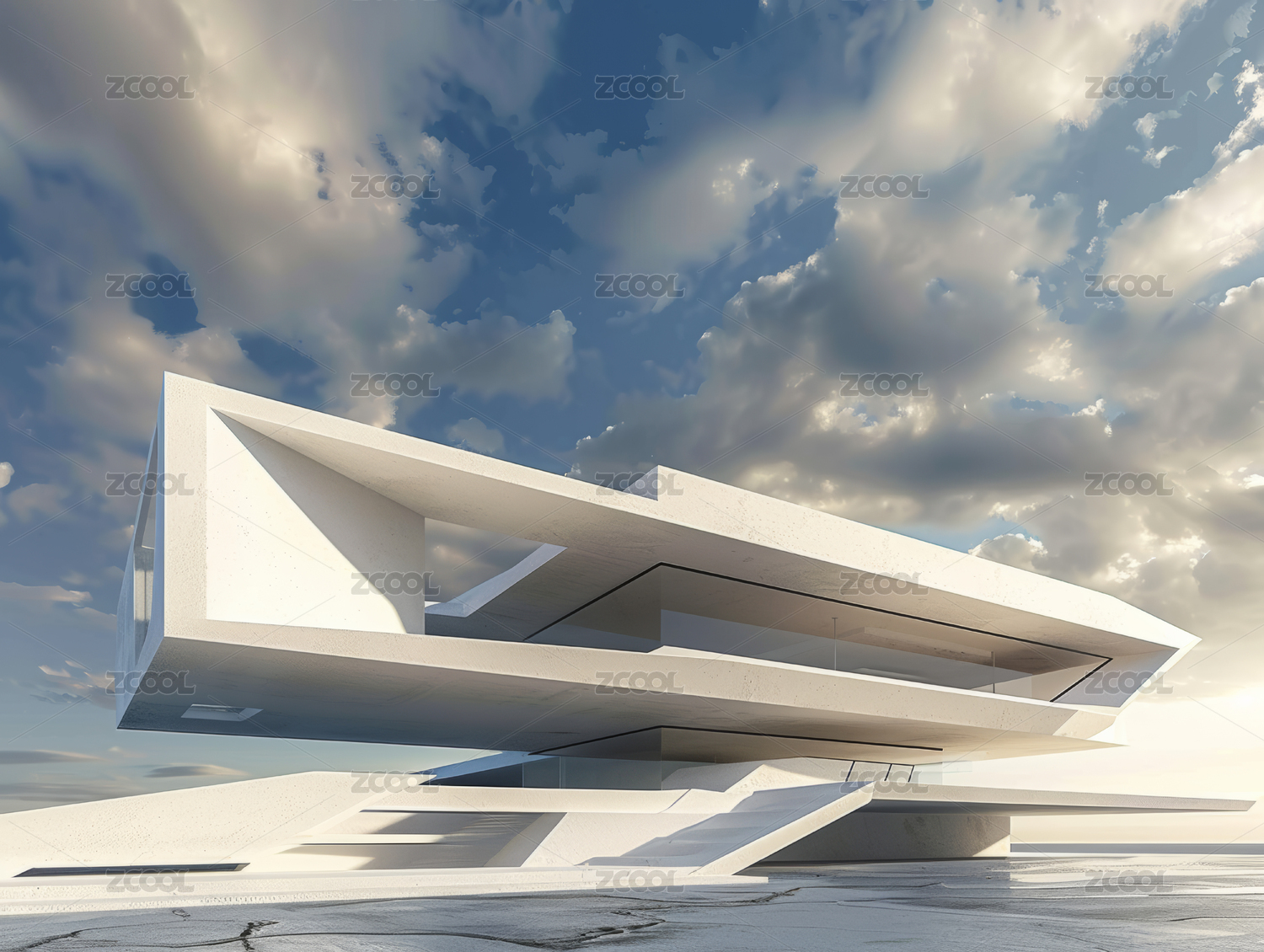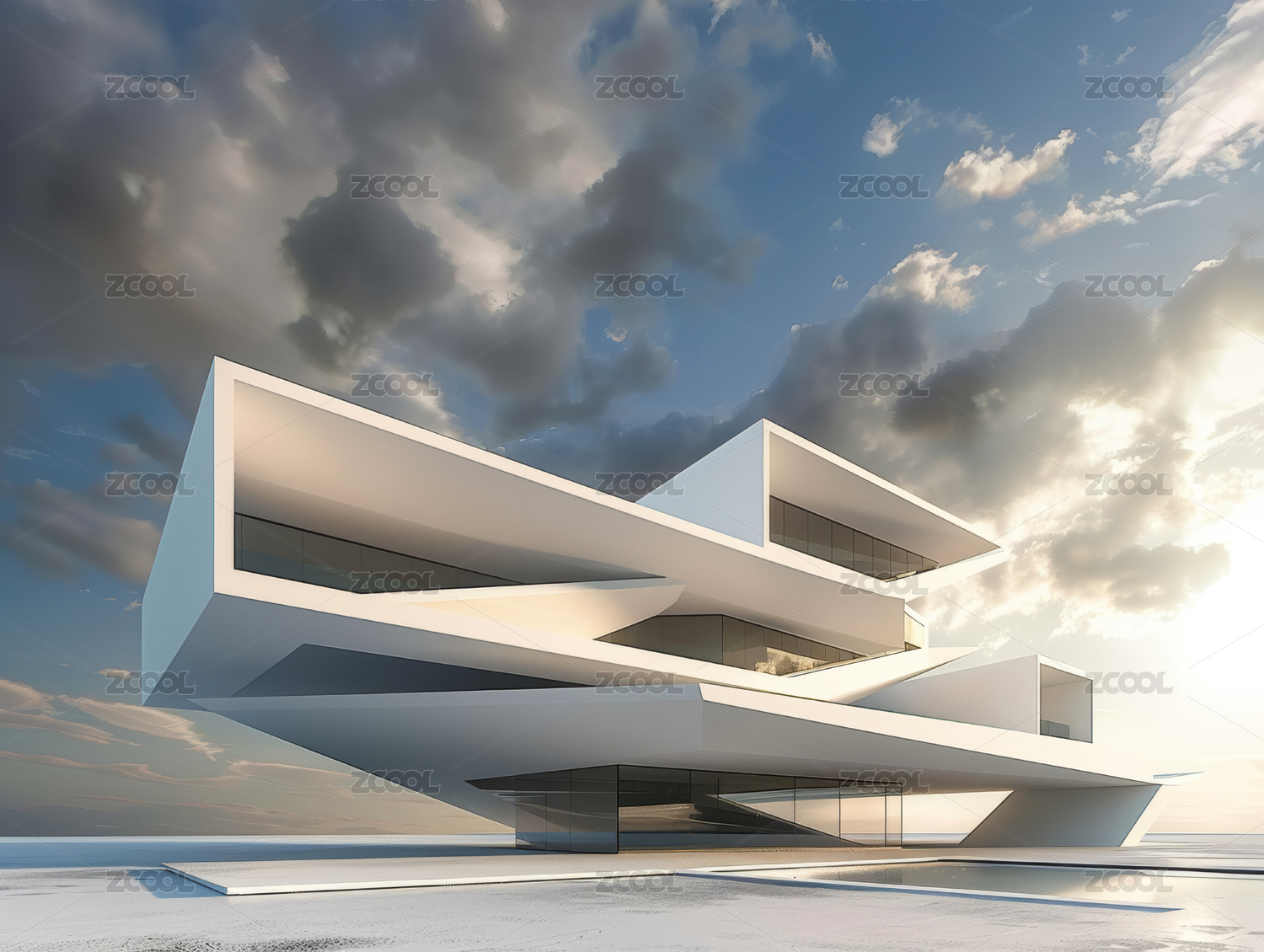台北市大湖山庄别墅的建筑外墙设计
天津/室内设计师/2年前/87浏览
版权
台北市大湖山庄别墅的建筑外墙设计
项目概述:
本设计方案的目标是为台北市大湖山庄别墅的建筑外墙设计提供一个独特、美观且适应当地环境的解决方案。我们希望通过融合现代和自然元素,打造一个与自然融合、舒适宜人的居住环境。
Design Specification Document
English Section:
Project Overview:
The objective of this design proposal is to provide a unique, aesthetically pleasing, and locally-adapted solution for the exterior wall design of the villas at Da Hu Mountain Villa in Taipei City. Our aim is to create a living environment that seamlessly integrates with nature by blending modern and natural elements, resulting in a comfortable and harmonious residential space.
Design Objectives:
Integration with Nature: Incorporate the distinctive natural elements of Taiwan's landscape into the design, harmonizing the architecture with the surrounding environment and creating a balanced landscape.
Blend of Modern and Classic: Combine modern design elements with traditional Taiwanese architectural features, achieving a contemporary appearance while preserving traditional charm.
Material Durability: Select weather-resistant and environmentally sustainable materials to ensure the longevity of the exterior wall design.
Balace of Aesthetics and Practicality: Strive for design aesthetics while emphasizing practicality and functionality.
Design Proposal:
Exterior Wall Materials: We will utilize locally-sourced natural stone and wood as the primary exterior wall materials. Stone will confer a sense of solidity, while wood will add warmth and a natural ambiance to the design.
Color Palette: Inspired by Taiwan's natural environment, we will select natural color tones such as deep browns, light grays, and greens to harmonize with the surrounding landscape.
0
Report
声明
收藏
Share
相关推荐
in to comment
Add emoji
喜欢TA的作品吗?喜欢就快来夸夸TA吧!
You may like
相关收藏夹
Log in
推荐Log in and synchronize recommended records
收藏Log in and add to My Favorites
评论Log in and comment your thoughts
分享Share



















































































