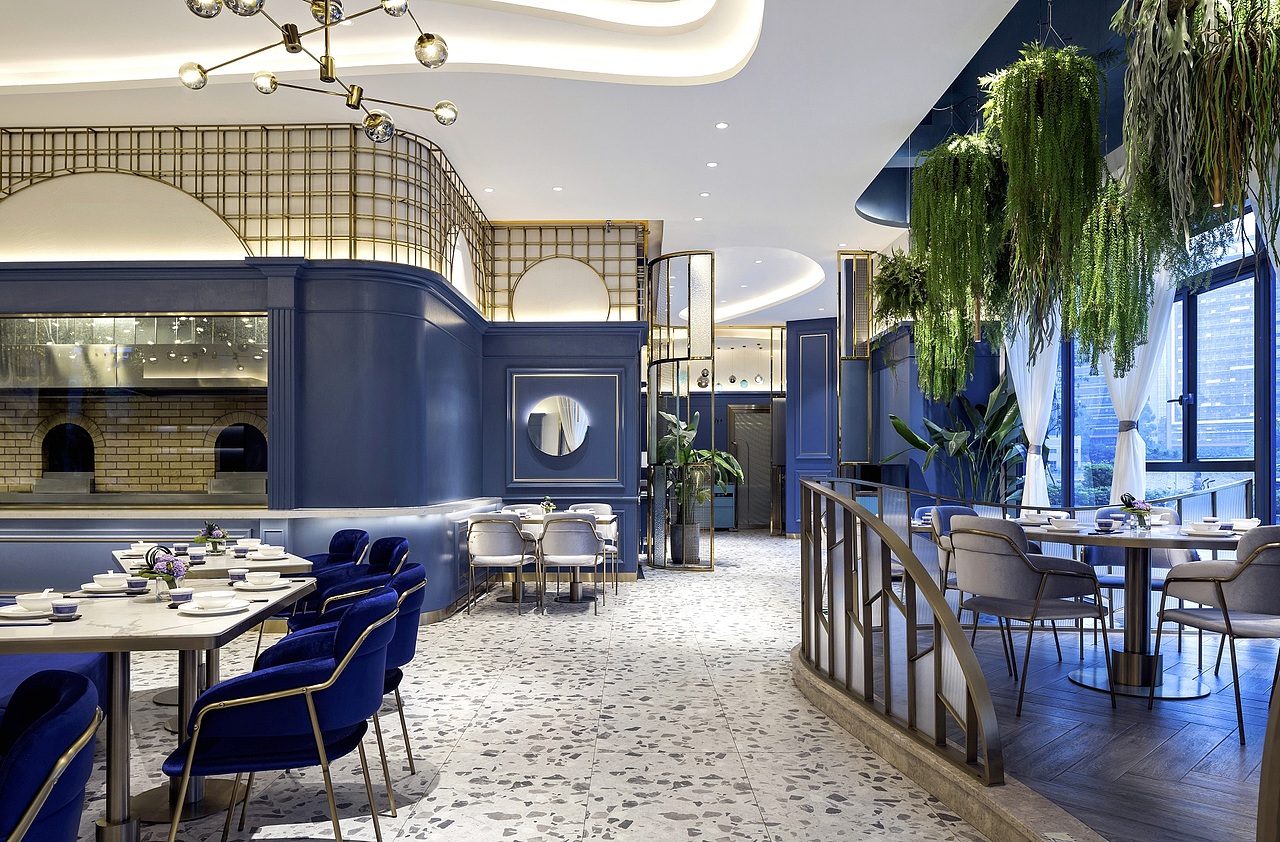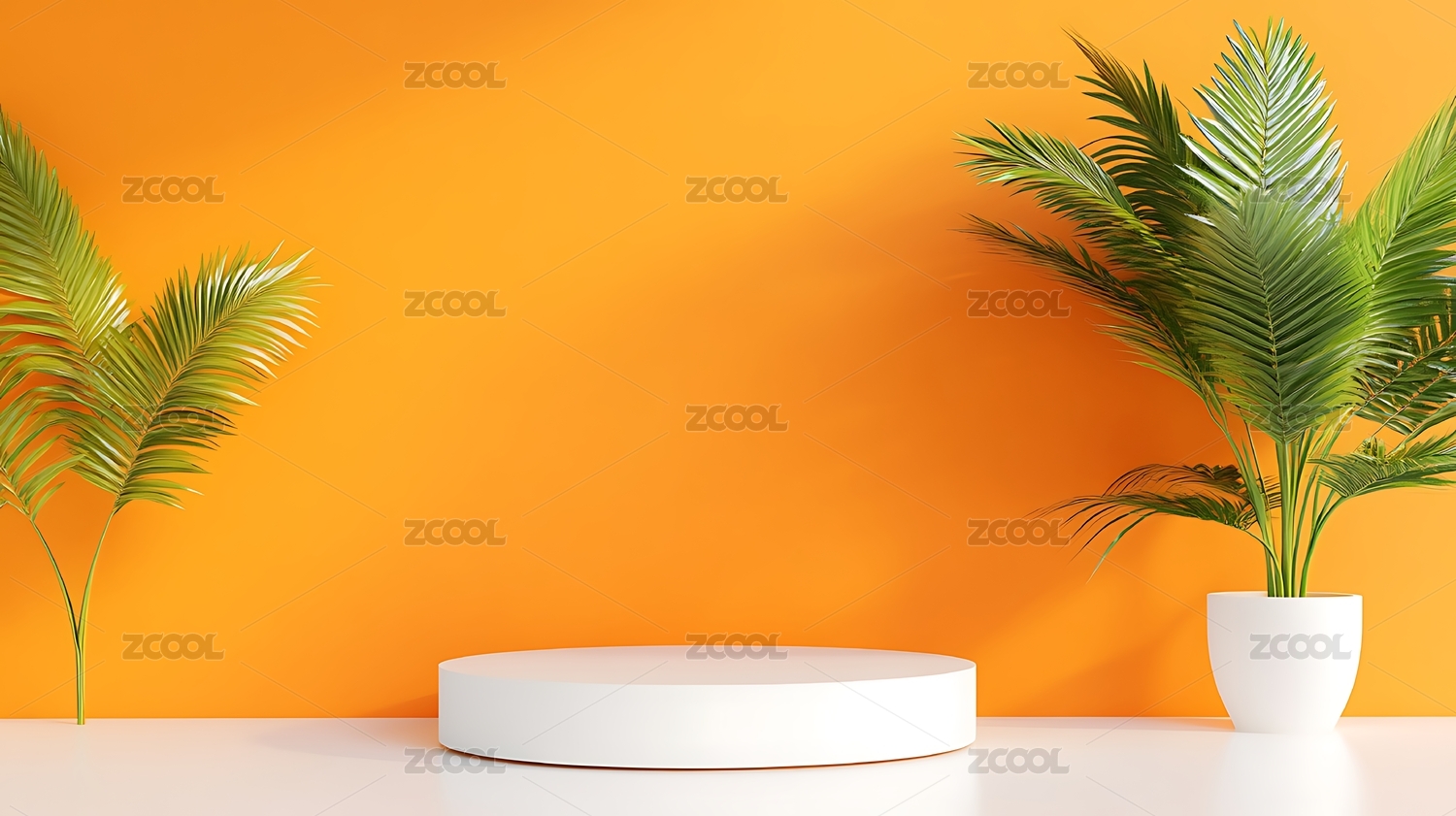汤臣茶点餐厅 | 御凯设计
佛山/室内设计师/6年前/5356浏览
版权
汤臣茶点餐厅 | 御凯设计
设计师将此案作为一件艺术品的角度来进行创作,以鲜明的灰白色和高贵的贵族蓝色系作了一个完美的配合,为了把现代感提亮,设计师还加入了香槟金的元素把整个空间变得更加高贵时尚。配上流线型的沙发家私,让空间更有灵动性。
The designer treats this project as an artwork. Using the mixture colors of the brightly gray and white as well as the blue scheme, which represents nobleness to modernize the space, the designer also adds the champagne color to make a fashion. The whole area is more dynamic when furnished with streamlined sofa and furniture.

突破市场上常见的黑、咖、黄色调,饰以暖黄灯光的餐厅形象。使用更加现代年轻感的宝蓝色网红色调,大量运用金属板,多边形的彩色水磨石砖和反射的镜面板来辅助构造空间。在空间形式种采用了折叠,叠加,借景的方式,目的是让平面空间变得立体,各空间有景可观。各餐区关联切独立,叠拼方式是整个空间摆脱了沉闷散发出一种自由律动之感。
Break through the common black, coffee and yellow tones in the market, and decorate the restaurant image with warm yellow lights. Use a more modern and young sense of royal blue net red tone, a large number of metal plates, polygonal color terrazzo bricks and reflective mirror panels to assist in the construction of space. In order to make the plane space become three-dimensional, each space has a view. Each dining area is connected and independent, and the way of overlapping is that the whole space gets rid of the dullness and sends out a sense of free rhythm.
Break through the common black, coffee and yellow tones in the market, and decorate the restaurant image with warm yellow lights. Use a more modern and young sense of royal blue net red tone, a large number of metal plates, polygonal color terrazzo bricks and reflective mirror panels to assist in the construction of space. In order to make the plane space become three-dimensional, each space has a view. Each dining area is connected and independent, and the way of overlapping is that the whole space gets rid of the dullness and sends out a sense of free rhythm.

餐厅空间地面充斥着多边形的彩色水磨石砖,于在环境形成极具情趣跳跃感。墙面则是大面积色块拼接护墙效果,与富有格调的金属点缀与薄荷绿主调的室内装饰一起填满了空间。
The dining room space floor is full of polygonal color terrazzo bricks, forming a very interesting sense of jump in the environment. The wall is a large area of color patches splicing wall effect, with the rich style of metal decoration and mint green interior decoration together to fill the space.
The dining room space floor is full of polygonal color terrazzo bricks, forming a very interesting sense of jump in the environment. The wall is a large area of color patches splicing wall effect, with the rich style of metal decoration and mint green interior decoration together to fill the space.

值得一提的是我们设计师把天花上进行了最由层次的弧线设计以表现这个餐厅的亮点。天花最中间的池镜面板照射到地面形成水面般的投影。营造空间开放通透观感,放大空间的吸引力。凡有人影经过,若隐若现,有序的变化着。高耸的空间中主体柱子,被设计师绘上艺术的壁画。添上金属的装饰造型设计出了,整理成整个餐厅的灵魂。
It is worth mentioning that our designer has made the most level of arc design on the ceiling to show the highlights of this restaurant. The pool mirror panel in the middle of the ceiling shines on the ground to form a water-like projection. Create an open and penetrating sense of space and magnify the attraction of space. Everyone's shadow passes by, but it appears and changes in an orderly way. The main pillars in the towering space are murals painted by the designer. The decorative design with metal is designed and arranged into the soul of the whole restaurant.
It is worth mentioning that our designer has made the most level of arc design on the ceiling to show the highlights of this restaurant. The pool mirror panel in the middle of the ceiling shines on the ground to form a water-like projection. Create an open and penetrating sense of space and magnify the attraction of space. Everyone's shadow passes by, but it appears and changes in an orderly way. The main pillars in the towering space are murals painted by the designer. The decorative design with metal is designed and arranged into the soul of the whole restaurant.
58
Report
声明
119
Share
相关推荐
in to comment
Add emoji
喜欢TA的作品吗?喜欢就快来夸夸TA吧!
You may like
相关收藏夹
Log in
58Log in and synchronize recommended records
99+Log in and add to My Favorites
评论Log in and comment your thoughts
分享Share



















































































