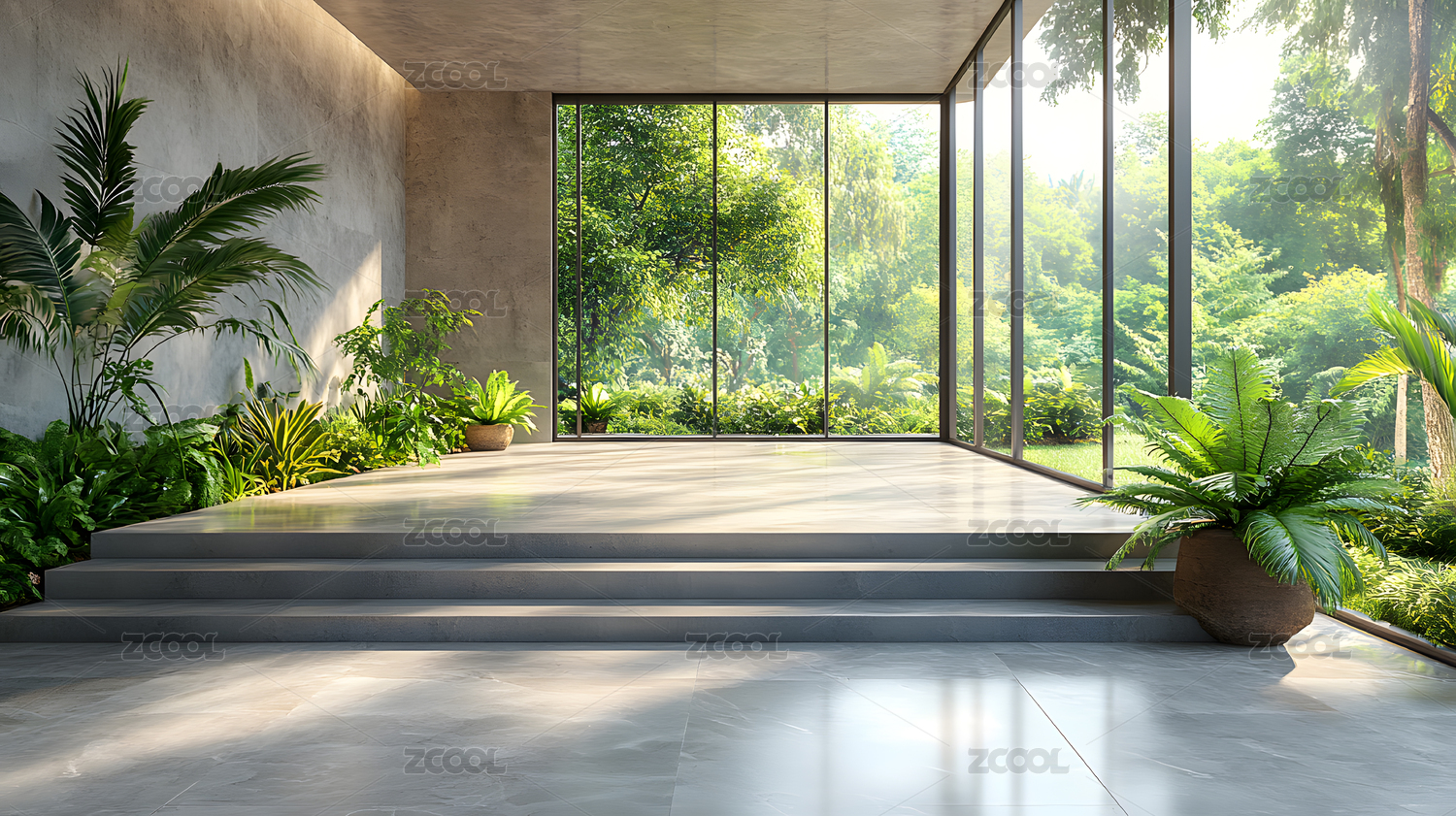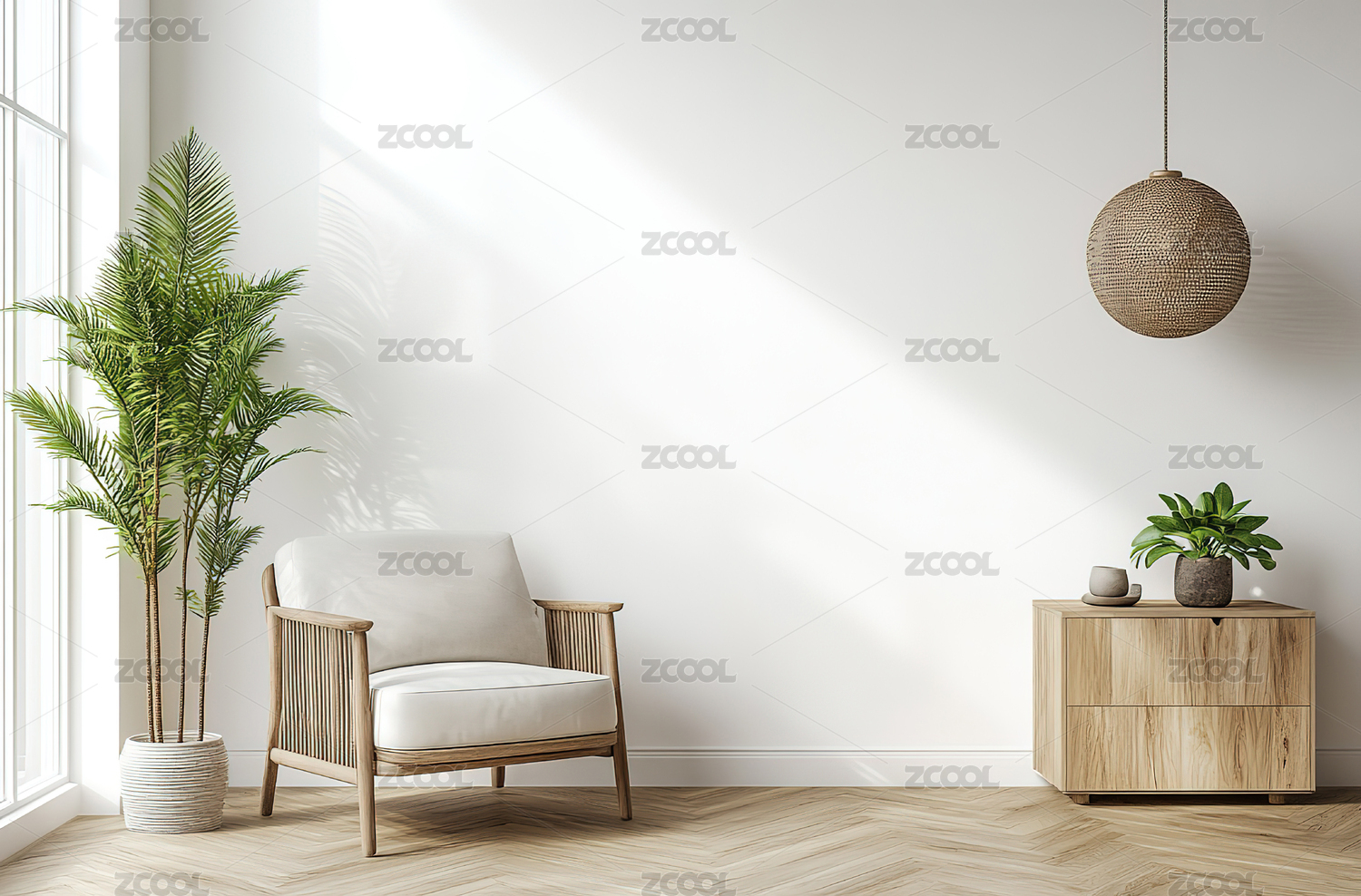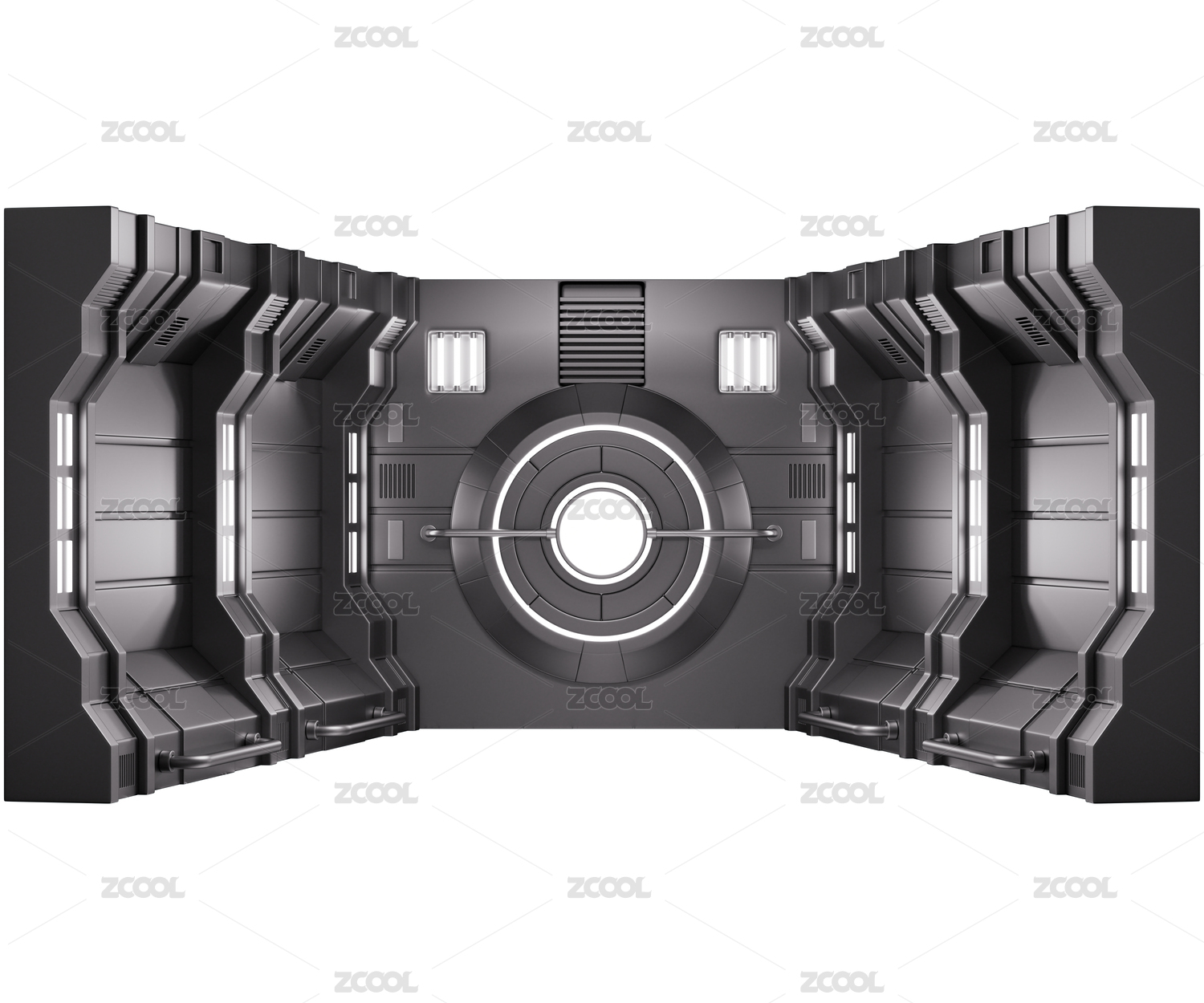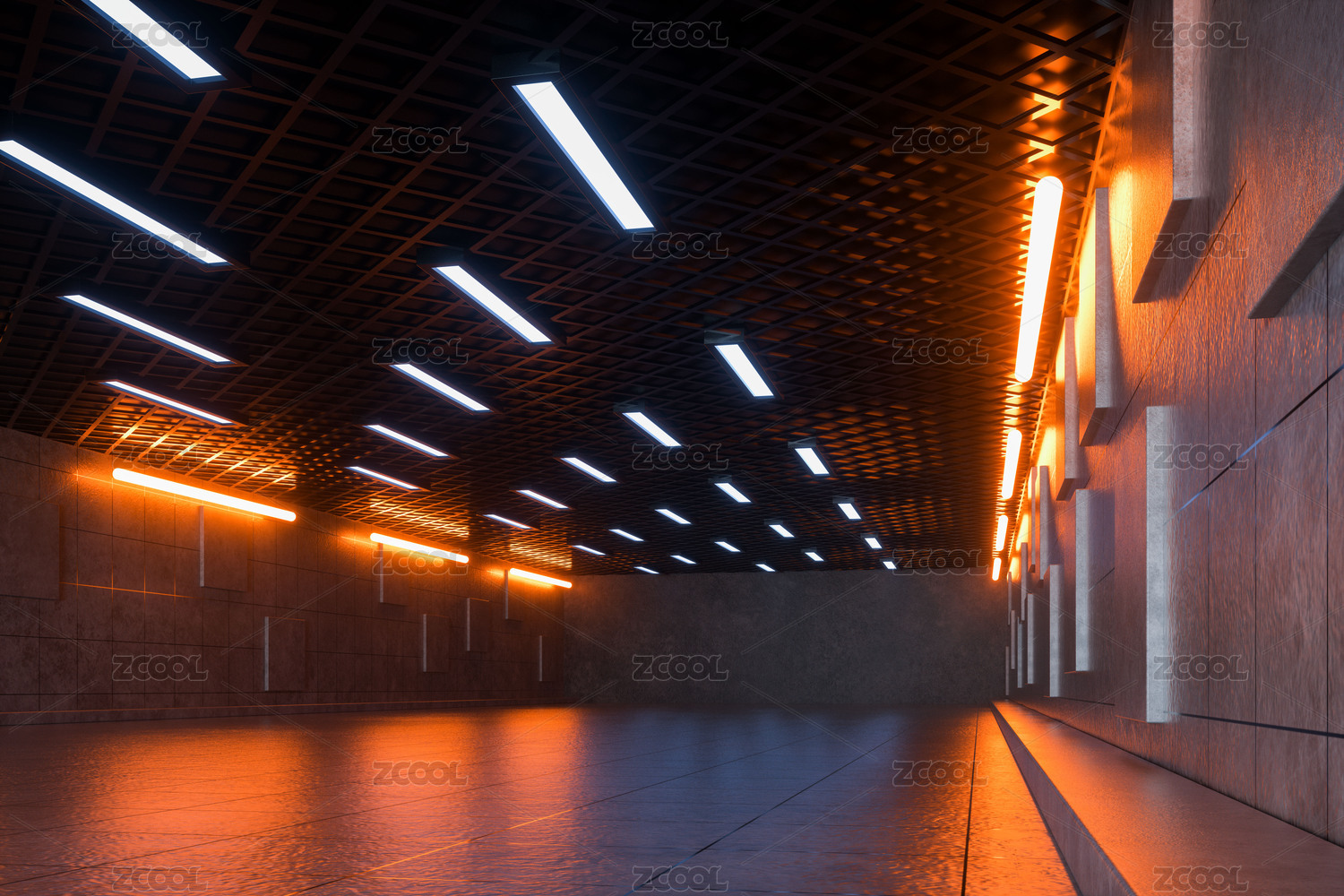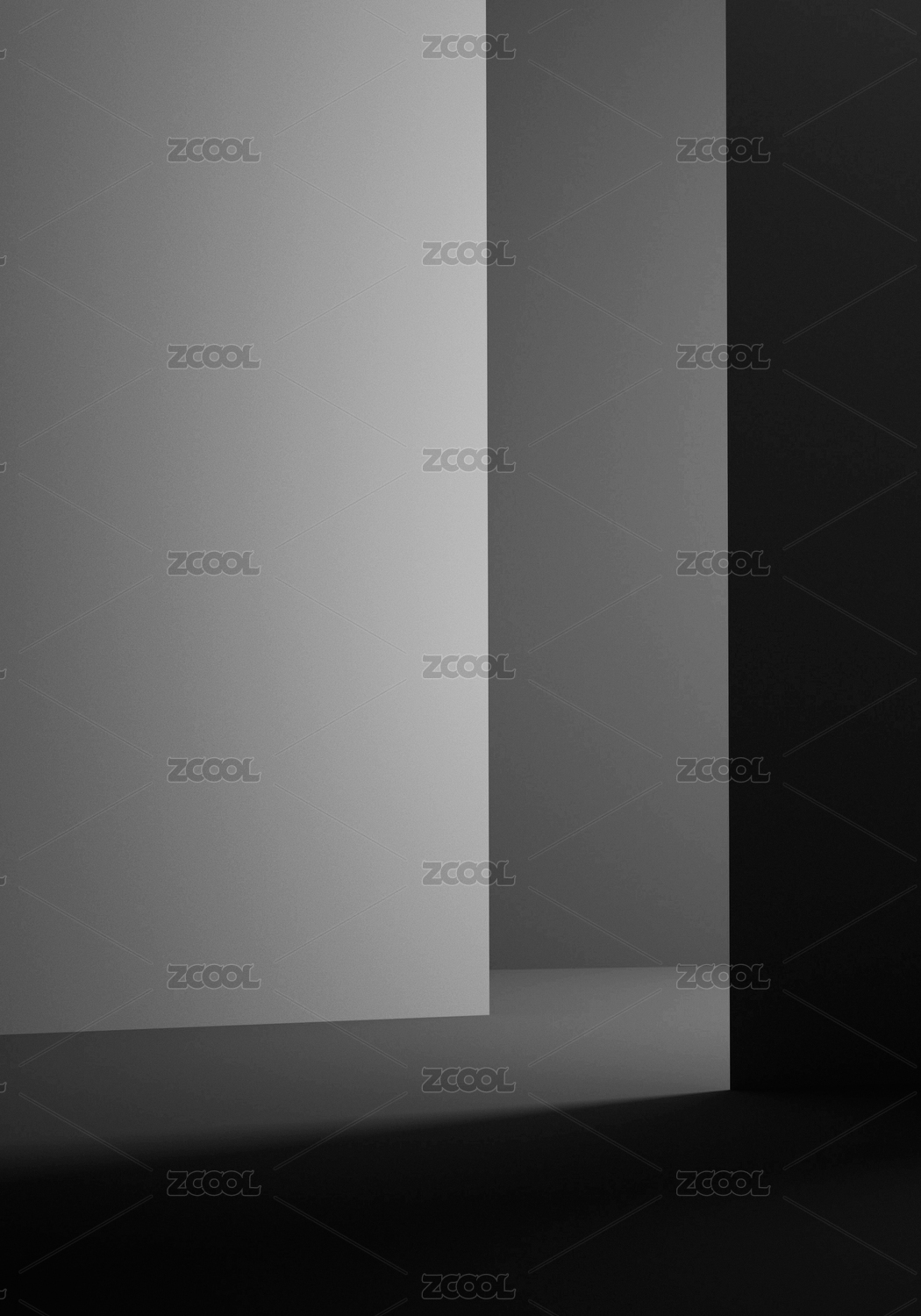1500平社区医院设计案例效果图-周口魏氏社区卫生服务中心设计效果图
郑州/室内设计师/3年前/1359浏览
版权
1500平社区医院设计案例效果图-周口魏氏社区卫生服务中心设计效果图
1500平社区卫生服务中心装修效果图,社区医院设计案例、社区医院设计方案
项目地址:河南-周口
项目面积:1500平方米
主案设计:诺德设计(河南)高端口腔医疗设计研发中心

1
Report
声明
3
Share
相关推荐
in to comment
Add emoji
喜欢TA的作品吗?喜欢就快来夸夸TA吧!
You may like
相关收藏夹
Log in
1Log in and synchronize recommended records
3Log in and add to My Favorites
评论Log in and comment your thoughts
分享Share


















